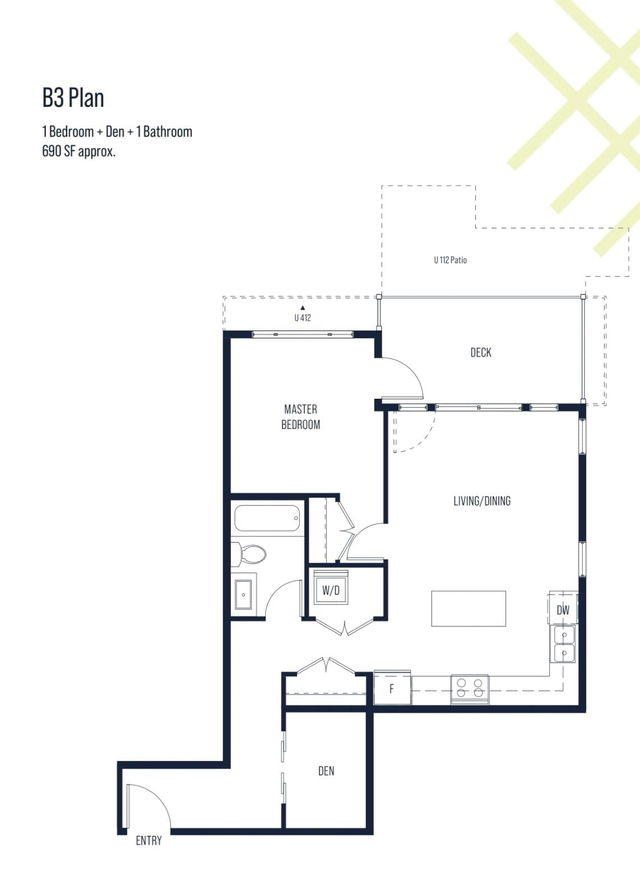| Name | Size | Features |
|---|---|---|
Living Room | 21.00 x 10.00 ft | |
Kitchen | 10.00 x 9.00 ft | |
Bedroom | 10.50 x 9.33 ft |
510 - 10778 138 STREET




About 510 - 10778 138 STREET
510 - 10778 138 Street is a Surrey condo which was for sale. It was listed at $538800 in May 2023 but is no longer available and has been taken off the market (Expired) on 16th of July 2023.. This condo has 2 beds, 1 bathroom and is 681 sqft. 510 - 10778 138 Street, Surrey is situated in Whalley/City Centre, with nearby neighbourhoods in Guildford/Fleetwood, Maillardville, Downtown and Historic Sapperton.
There are quite a few restaurants to choose from around 10778 138 St, Surrey. Some good places to grab a bite are Lagos Chop and Domino's Pizza. Venture a little further for a meal at Samosa Village, Sushi Shogun or Huong Que. If you love coffee, you're not too far from Waves Coffee House located at 105 - 10777 University Drive. Groceries can be found at Soo's Market which is only a 3 minute walk and you'll find EWH: PCMH Pharmacy an 8-minute walk as well. If you're an outdoor lover, condo residents of 10778 138 St, Surrey are a 3-minute walk from Forsyth Park, One Love Skateboard Shop & Indoor Skatepark and Tom Binnie Park.
For those residents of 10778 138 St, Surrey without a car, you can get around quite easily. The closest transit stop is a BusStop (Eastbound 108 Ave @ 138 St) and is only steps away, but there is also a Subway stop, Gateway Station Platform 1, an 8-minute walk connecting you to the TransLink. It also has (Bus) route 335 Newton/surrey Central Station nearby.

Disclaimer: This representation is based in whole or in part on data generated by the Chilliwack & District Real Estate Board, Fraser Valley Real Estate Board or Greater Vancouver REALTORS® which assumes no responsibility for its accuracy. MLS®, REALTOR® and the associated logos are trademarks of The Canadian Real Estate Association.
- 4 bedroom houses for sale in Whalley/City Centre
- 2 bedroom houses for sale in Whalley/City Centre
- 3 bed houses for sale in Whalley/City Centre
- Townhouses for sale in Whalley/City Centre
- Semi detached houses for sale in Whalley/City Centre
- Detached houses for sale in Whalley/City Centre
- Houses for sale in Whalley/City Centre
- Cheap houses for sale in Whalley/City Centre
- 3 bedroom semi detached houses in Whalley/City Centre
- 4 bedroom semi detached houses in Whalley/City Centre



