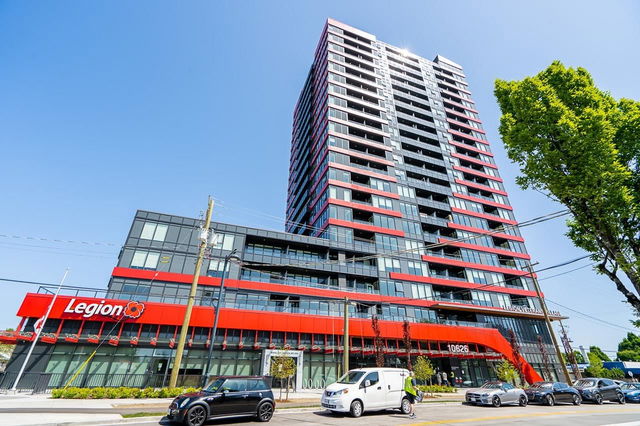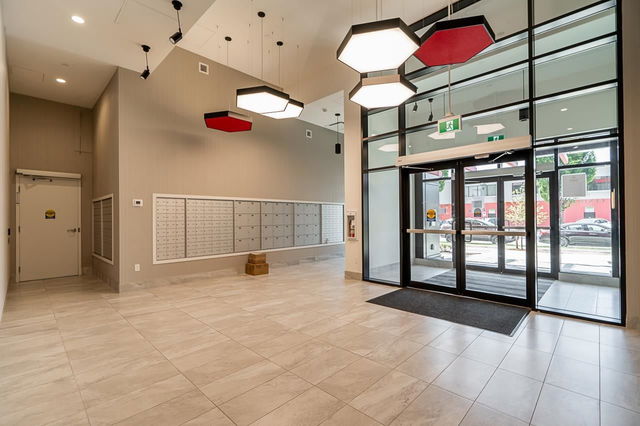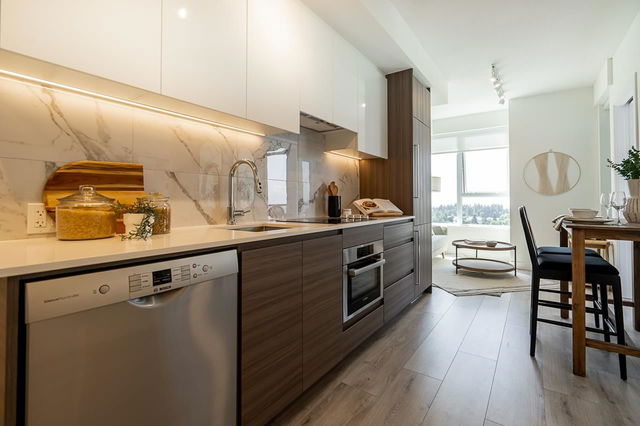2009 - 10626 City Parkway




About 2009 - 10626 City Parkway
2009 - 10626 City Parkway is a Surrey condo which was for sale. It was listed at $469900 in June 2023 but is no longer available and has been taken off the market (Sold) on 21st of June 2023.. This condo has 1 bed, 1 bathroom and is 432 sqft. Situated in Surrey's Whalley/City Centre neighbourhood, Downtown, Maillardville, Historic Sapperton and Guildford/Fleetwood are nearby neighbourhoods.
There are quite a few restaurants to choose from around 10626 City Pkwy, Surrey. Some good places to grab a bite are Rvegan Tour and Union Latinos Food. Venture a little further for a meal at The Taste of Africa, Taqueria Jalisco Restaurant or Guacamole Mexican Grill. If you love coffee, you're not too far from Starbucks located at 10153 King George Boulevard. Groceries can be found at Kenkoy Filipino Food Mart which is a short walk and you'll find EWH: PCMH Pharmacy a 11-minute walk as well. Love being outside? Look no further than One Love Skateboard Shop & Indoor Skatepark, Tom Binnie Park or Forsyth Park, which are only steps away from 10626 City Pkwy, Surrey.
For those residents of 10626 City Pkwy, Surrey without a car, you can get around quite easily. The closest transit stop is a BusStop (Northbound King George Blvd @ 105A Ave) and is not far, but there is also a Subway stop, Gateway Station Platform 1, a 4-minute walk connecting you to the TransLink. It also has (Bus) route 321 White Rock/newton/surrey Central Station, and (Bus) route N19 Downtown/surrey Central Station Nightbus nearby.

Disclaimer: This representation is based in whole or in part on data generated by the Chilliwack & District Real Estate Board, Fraser Valley Real Estate Board or Greater Vancouver REALTORS® which assumes no responsibility for its accuracy. MLS®, REALTOR® and the associated logos are trademarks of The Canadian Real Estate Association.
- 4 bedroom houses for sale in Whalley/City Centre
- 2 bedroom houses for sale in Whalley/City Centre
- 3 bed houses for sale in Whalley/City Centre
- Townhouses for sale in Whalley/City Centre
- Semi detached houses for sale in Whalley/City Centre
- Detached houses for sale in Whalley/City Centre
- Houses for sale in Whalley/City Centre
- Cheap houses for sale in Whalley/City Centre
- 3 bedroom semi detached houses in Whalley/City Centre
- 4 bedroom semi detached houses in Whalley/City Centre



