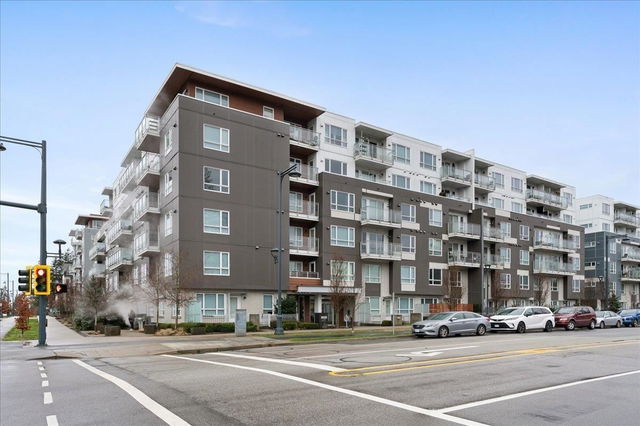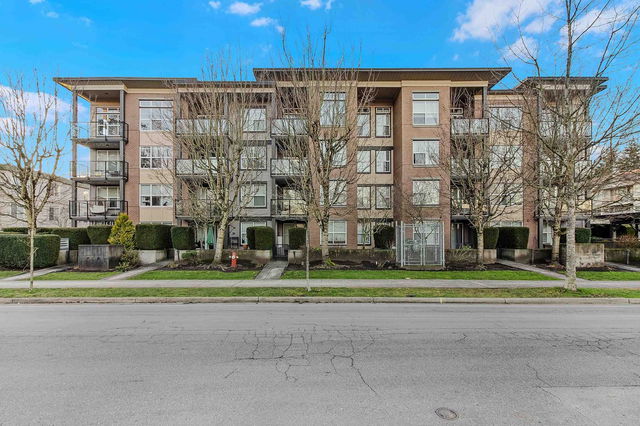| Name | Size | Features |
|---|---|---|
Living Room | 14.00 x 11.42 ft | |
Dining Room | 11.42 x 7.33 ft | |
Kitchen | 10.08 x 8.67 ft |
403 - 10581 140 STREET




About 403 - 10581 140 STREET
403 - 10581 140 Street is a Surrey condo which was for sale. Listed at $429900 in May 2021, the listing is no longer available and has been taken off the market (Sold) on 8th of June 2021. 403 - 10581 140 Street has 1 bed and 1 bathroom. 403 - 10581 140 Street, Surrey is situated in Guildford/Fleetwood, with nearby neighbourhoods in Whalley/City Centre, Maillardville, Downtown and Historic Sapperton.
Recommended nearby places to eat around 10581 140 St, Surrey are An Pho, Afghan Bakery & Fast Food and Kim's Deli Vietnamese Sandwiches. If you can't start your day without caffeine fear not, your nearby choices include Starbucks. Groceries can be found at Habib Market which is a 7-minute walk and you'll find Safeway a 9-minute walk as well. For nearby green space, Forsyth Park, Hawthrone Rotary Park and Holland Park could be good to get out of your condo and catch some fresh air or to take your dog for a walk.
For those residents of 10581 140 St, Surrey without a car, you can get around quite easily. The closest transit stop is a BusStop (Westbound 104 Ave @ 140 St) and is only a 3 minute walk, but there is also a Subway stop, Surrey Central Station Platform 1, only a 11 minute walk connecting you to the TransLink. It also has (Bus) route 096 Guildford Exchange/newton Exchange (b line), (Bus) route 320 Langley/fleetwood/surrey Central Station, and more nearby.

Disclaimer: This representation is based in whole or in part on data generated by the Chilliwack & District Real Estate Board, Fraser Valley Real Estate Board or Greater Vancouver REALTORS® which assumes no responsibility for its accuracy. MLS®, REALTOR® and the associated logos are trademarks of The Canadian Real Estate Association.
- 4 bedroom houses for sale in Guildford/Fleetwood
- 2 bedroom houses for sale in Guildford/Fleetwood
- 3 bed houses for sale in Guildford/Fleetwood
- Townhouses for sale in Guildford/Fleetwood
- Semi detached houses for sale in Guildford/Fleetwood
- Detached houses for sale in Guildford/Fleetwood
- Houses for sale in Guildford/Fleetwood
- Cheap houses for sale in Guildford/Fleetwood
- 3 bedroom semi detached houses in Guildford/Fleetwood
- 4 bedroom semi detached houses in Guildford/Fleetwood



