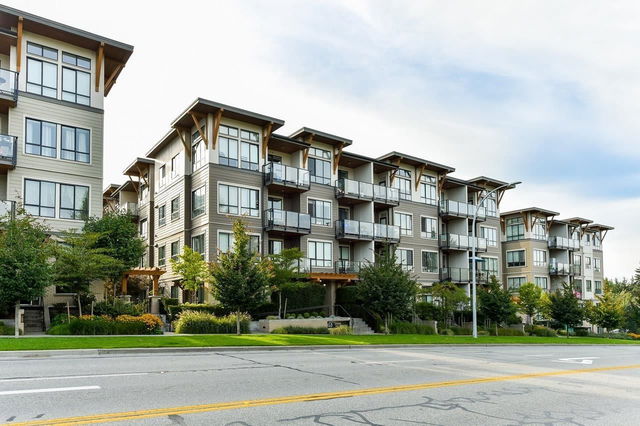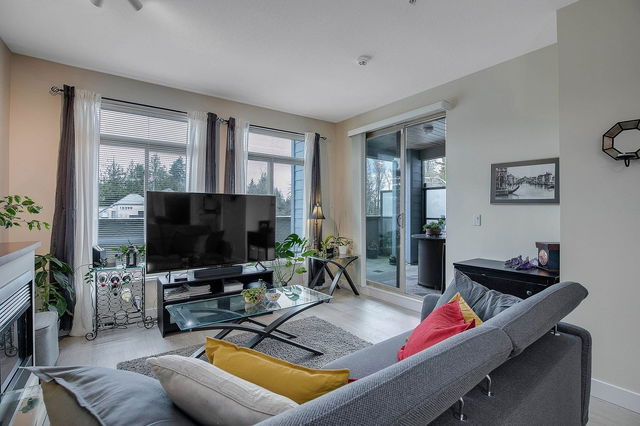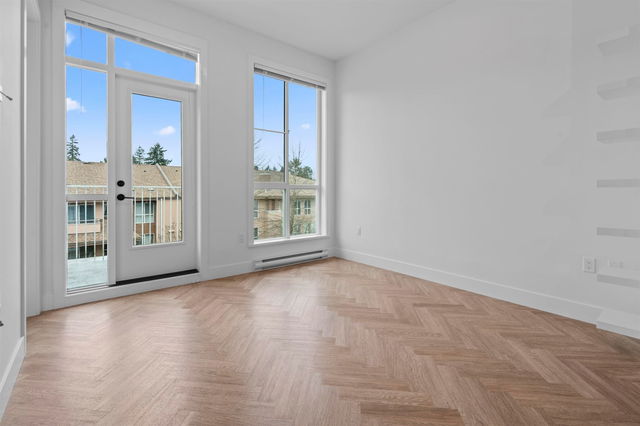| Name | Size | Features |
|---|---|---|
Foyer | 4.25 x 6.75 ft | |
Storage | 5.42 x 7.83 ft | |
Bedroom | 12.00 x 8.42 ft |
106 - 10477 154 Street
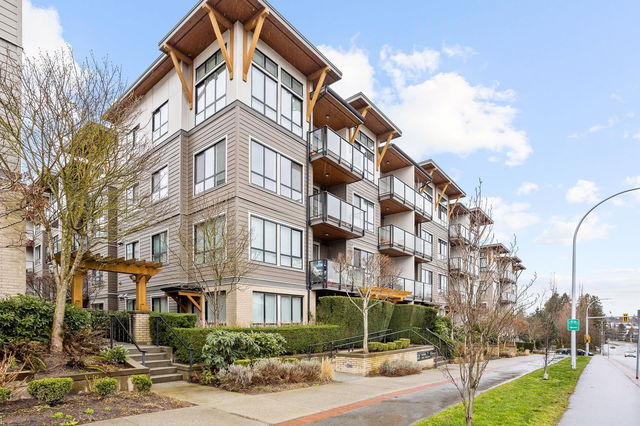
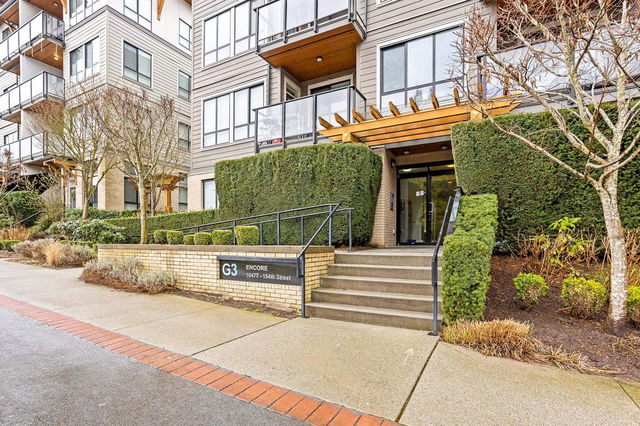
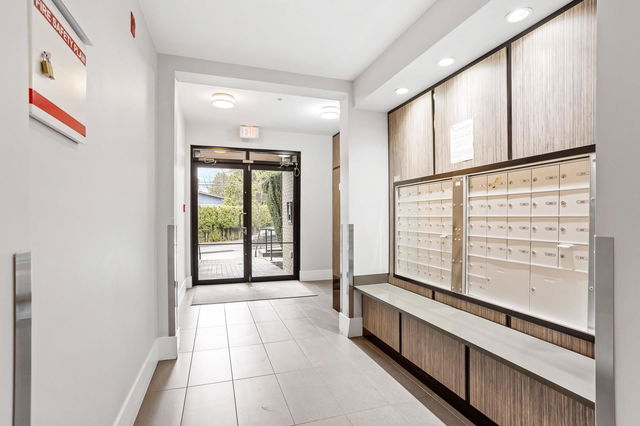

About 106 - 10477 154 Street
106 - 10477 154 Street is a Surrey condo for sale. It has been listed at $589000 since March 2025. This 773 sqft condo has 2 beds and 1 bathroom. Situated in Surrey's Guildford/Fleetwood neighbourhood, Whalley/City Centre, Coquitlam East, Maillardville and Central Coquitlam are nearby neighbourhoods.
10477 154 St, Surrey is a 3-minute walk from Iraqi Community Cafe for that morning caffeine fix and if you're not in the mood to cook, Fresh Restaurant & Lounge @ Sheraton Guildford, barBURRITO and Tawara Japanese Restaurant are near this condo. Groceries can be found at Hannam Supermarket which is nearby and you'll find CBI Health Centre nearby as well. For those days you just want to be indoors, look no further than Blue Lotus Art Gallery and Ai Like Art & Frames to keep you occupied for hours. If you're in the mood for some entertainment, Landmark Cinemas Surrey, Guildford is not far away from 10477 154 St, Surrey. Love being outside? Look no further than Ocean Estates Park and Guildford Heights Park, which are both only steps away.
Living in this Guildford/Fleetwood condo is easy. There is also Westbound 104 Ave @ 154 St Bus Stop, nearby, with route Guildford/surrey Central Station, route Newton/surrey Central Station, and more nearby.

Disclaimer: This representation is based in whole or in part on data generated by the Chilliwack & District Real Estate Board, Fraser Valley Real Estate Board or Greater Vancouver REALTORS® which assumes no responsibility for its accuracy. MLS®, REALTOR® and the associated logos are trademarks of The Canadian Real Estate Association.
- 4 bedroom houses for sale in Guildford/Fleetwood
- 2 bedroom houses for sale in Guildford/Fleetwood
- 3 bed houses for sale in Guildford/Fleetwood
- Townhouses for sale in Guildford/Fleetwood
- Semi detached houses for sale in Guildford/Fleetwood
- Detached houses for sale in Guildford/Fleetwood
- Houses for sale in Guildford/Fleetwood
- Cheap houses for sale in Guildford/Fleetwood
- 3 bedroom semi detached houses in Guildford/Fleetwood
- 4 bedroom semi detached houses in Guildford/Fleetwood
