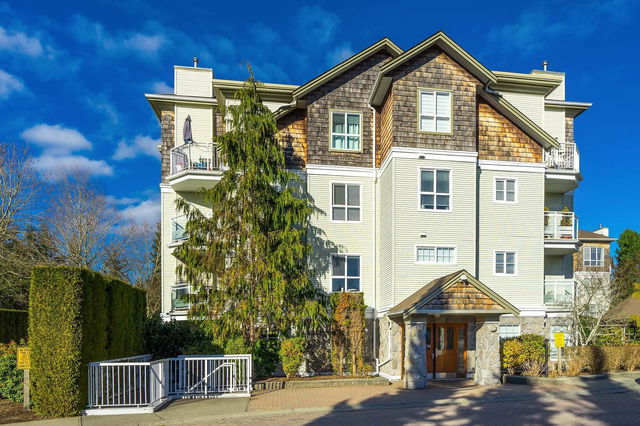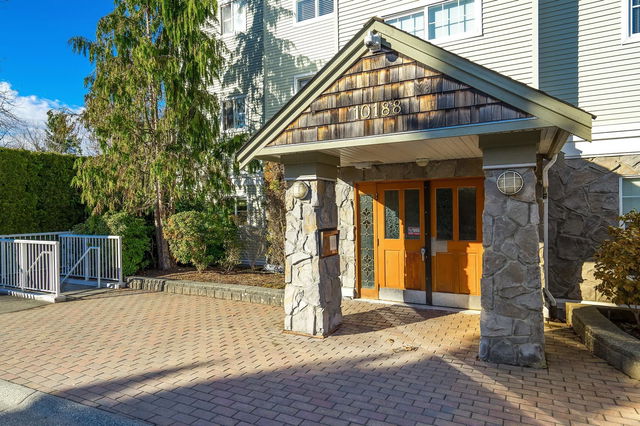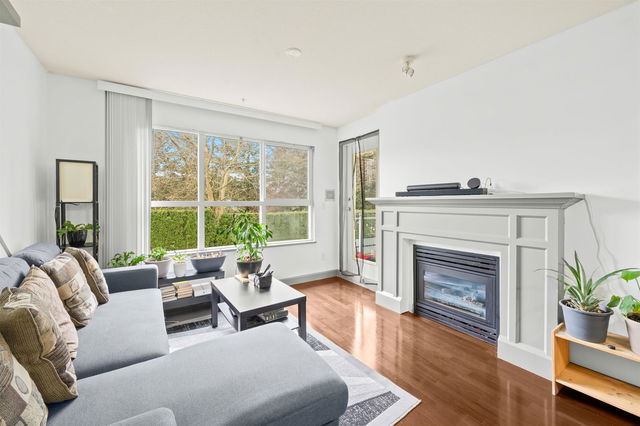| Name | Size | Features |
|---|---|---|
Living Room | 12.83 x 12.17 ft | |
Dining Room | 8.08 x 8.58 ft | |
Kitchen | 9.17 x 10.17 ft |
413 - 10188 155 Street




About 413 - 10188 155 Street
Located at 413 - 10188 155 Street, this Surrey condo is available for sale. 413 - 10188 155 Street has an asking price of $599000, and has been on the market since April 2025. This condo has 2 beds, 2 bathrooms and is 981 sqft. 413 - 10188 155 Street, Surrey is situated in Guildford/Fleetwood, with nearby neighbourhoods in Whalley/City Centre, Coquitlam East, Maillardville and Cloverdale/Port Kells.
10188 155 St, Surrey is only a 5 minute walk from Iraqi Community Cafe for that morning caffeine fix and if you're not in the mood to cook, Guildford Station Pub, The Taphouse and Barcelos Flame Grilled Chicken are near this condo. Groceries can be found at Nice Herbs which is a 5-minute walk and you'll find Impulse Chiropractic-Massage a 3-minute walk as well. For those days you just want to be indoors, look no further than Ai Like Art & Frames and Blue Lotus Art Gallery to keep you occupied for hours. If you're in the mood for some entertainment, Landmark Cinemas Surrey, Guildford is not far away from 10188 155 St, Surrey. For nearby green space, Guildford Heights Park and Serpentine Headwaters Park could be good to get out of your condo and catch some fresh air or to take your dog for a walk.
Living in this Guildford/Fleetwood condo is easy. There is also Southbound 156 St @ 102 Ave Bus Stop, a short walk, with route Guildford/surrey Central Station, and route Newton/surrey Central Station nearby.

Disclaimer: This representation is based in whole or in part on data generated by the Chilliwack & District Real Estate Board, Fraser Valley Real Estate Board or Greater Vancouver REALTORS® which assumes no responsibility for its accuracy. MLS®, REALTOR® and the associated logos are trademarks of The Canadian Real Estate Association.
- 4 bedroom houses for sale in Guildford/Fleetwood
- 2 bedroom houses for sale in Guildford/Fleetwood
- 3 bed houses for sale in Guildford/Fleetwood
- Townhouses for sale in Guildford/Fleetwood
- Semi detached houses for sale in Guildford/Fleetwood
- Detached houses for sale in Guildford/Fleetwood
- Houses for sale in Guildford/Fleetwood
- Cheap houses for sale in Guildford/Fleetwood
- 3 bedroom semi detached houses in Guildford/Fleetwood
- 4 bedroom semi detached houses in Guildford/Fleetwood



