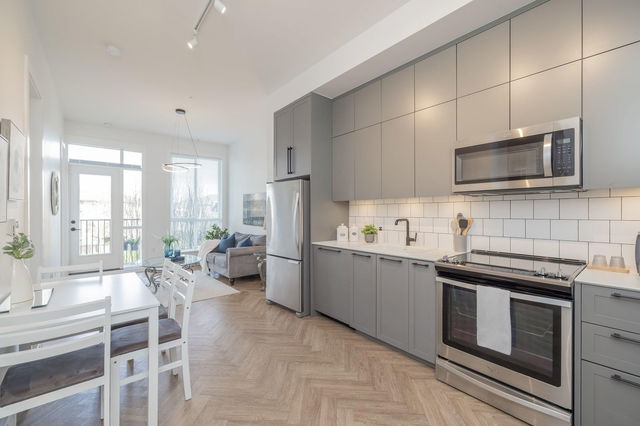| Name | Size | Features |
|---|---|---|
Primary Bedroom | 12.50 x 10.08 ft | |
Kitchen | 12.67 x 6.50 ft | |
Living Room | 11.08 x 10.25 ft |
Use our AI-assisted tool to get an instant estimate of your home's value, up-to-date neighbourhood sales data, and tips on how to sell for more.




| Name | Size | Features |
|---|---|---|
Primary Bedroom | 12.50 x 10.08 ft | |
Kitchen | 12.67 x 6.50 ft | |
Living Room | 11.08 x 10.25 ft |
Use our AI-assisted tool to get an instant estimate of your home's value, up-to-date neighbourhood sales data, and tips on how to sell for more.
Located at 203 - 10168 149 Street, this Surrey condo is available for sale. It has been listed at $459000 since June 2025. This 575 sqft condo has 1 bed and 1 bathroom. Situated in Surrey's Guildford/Fleetwood neighbourhood, Whalley/City Centre, Maillardville, Coquitlam East and Downtown are nearby neighbourhoods.
10168 149 St, Surrey is a 4-minute walk from Starbucks for that morning caffeine fix and if you're not in the mood to cook, TCBY, Thai Express and Togo Sushi are near this condo. Groceries can be found at St Germain Bakery which is a 4-minute walk and you'll find Stuart Chiropractic a 3-minute walk as well. Interested in the arts? Look no further than Blue Lotus Art Gallery and Ai Like Art & Frames. Wanting to catch a movie? Landmark Cinemas Surrey, Guildford is within walking distance from 10168 149 St, Surrey. For nearby green space, Hjorth Road Park and Douglas Park could be good to get out of your condo and catch some fresh air or to take your dog for a walk.
Transit riders take note, 10168 149 St, Surrey is not far to the closest public transit Bus Stop (Northbound 150 St @ 101 Ave) with route Guildford/newton Exchange.

Disclaimer: This representation is based in whole or in part on data generated by the Chilliwack & District Real Estate Board, Fraser Valley Real Estate Board or Greater Vancouver REALTORS® which assumes no responsibility for its accuracy. MLS®, REALTOR® and the associated logos are trademarks of The Canadian Real Estate Association.