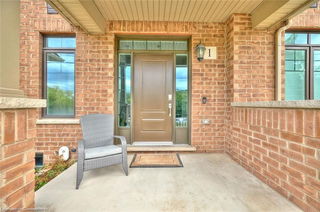Beautifully maintained FREEHOLD townhouse, steps to the lake and New Port Yacht club. Tastefully updated throughout with oak hardwood floors in living and dining room. The kitchen has beautiful granite counters & backsplash. Recent stainless steel appliances, including a high end gas range. Cozy family room with gas fireplace off the kitchen as well as a separate breakfast nook. This leads to the oversized back patio with gazebo. Space to lounge and dine. Stairs to owned grass area off the patio as well. Recently renovated 2pc. Bath on main level. The bedroom level offers a huge master suite with his and hers walk in closets, as well as a built in vanity area. Beautiful 5pc ensuite. and a balcony off the rear of the home. The second bedroom is almost as large as the master, with an incredible walk in-closet, or even a little office area. 4pc bath as well. The basement is fully finished with berber carpet, a large rec/family room area as well as the laundry room. Inside entry to the basement from the double car garage. Room for two cars and storage. Very well built home that doesn’t feel like a townhouse! Minutes to Hamilton, Redhill and QEW. Close to new “GO” station. A beautiful established area with everything close by!




