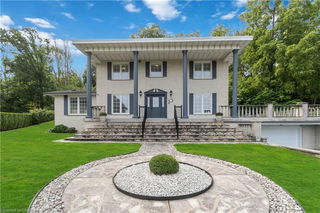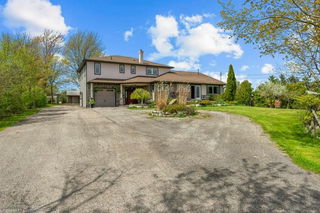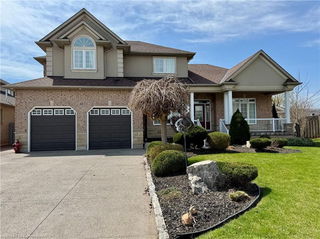Size
2808 sqft
Lot size
35550 sqft
Street frontage
N
Possession
-
Price per sqft
$534
Taxes
-
Parking Type
Garage
Style
4 Level Sidesplit
See what's nearby
Description
Move on up to this stunning home, on Stoney Creek’s demanding Ridge. Spectacular views of Toronto’s skyline and City views. This home has it all no need to go anywhere. 4 bedrooms, 2.5 attached garage, astonishing 100X350 ft lot, in-ground concrete pool with waterfall decent, walk up from finished basement. All with amazing views. Opportunities like this do not come along too often. Completely finished top to bottom. Zen, modern, mid-century defines this ultimate home set in the finest finishings! Upgrades here are endless to mention a few: Architecturally designed by SMPL Design Studio, Hickory engineered flooring through out, all new In-line Fiberglass Windows and Doors, 2 new furnaces & A/C dual climate zones and Gourmet Cabico Kitchen topped with quartz. Great quiet location just set outside of the City yet with minutes drive to all amenities and easy highway access. Book a private viewing today to be surely impressed.
Broker: M. Marel Real Estate Inc.
MLS®#: H4094068
Property details
Parking:
Yes
Parking type:
Garage
Property type:
Detached
Heating type:
Forced Air
Style:
4 Level Sidesplit
MLS Size:
2808 sqft
Lot front:
100 Ft
Lot depth:
356 Ft
Listed on:
Dec 11, 2020
Show all details
Pool







