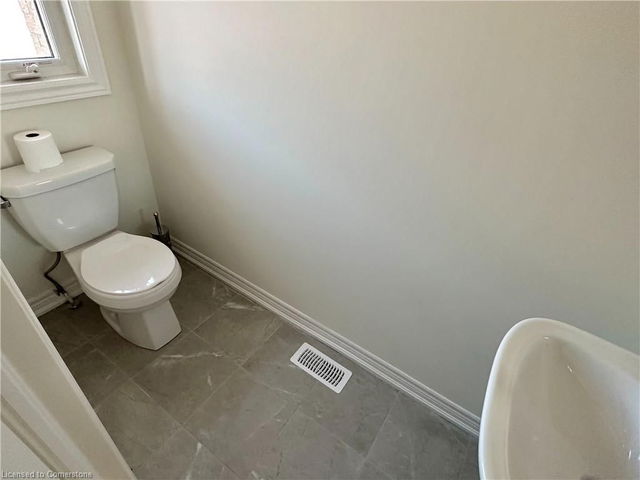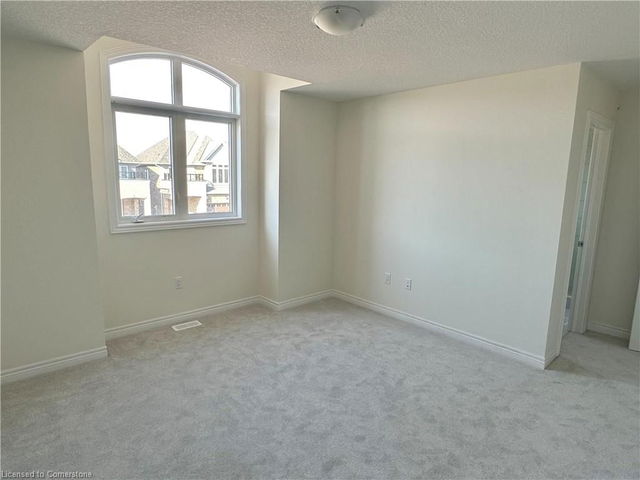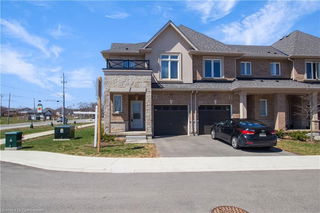| Level | Name | Size | Features |
|---|---|---|---|
Main | Living Room | 5.46 x 3.73 ft | |
Second | Bedroom Primary | 3.76 x 3.66 ft | |
Main | Kitchen | 2.44 x 2.57 ft |
80 Pinot Crescent




About 80 Pinot Crescent
80 Pinot Crescent is a Stoney Creek att/row/twnhouse for rent. It has been listed at $2925/mo since March 2025. This att/row/twnhouse has 3 beds, 3 bathrooms and is 1320 sqft.
There are a lot of great restaurants nearby 80 Pinot Cres, Stoney Creek.Grab your morning coffee at Tim Hortons located at 1354 S Service Rd. Groceries can be found at Costco Wholesale which is a 4-minute walk and you'll find Health Wise Medical Clinic only an 8 minute walk as well. If you're an outdoor lover, att/row/twnhouse residents of 80 Pinot Cres, Stoney Creek are only a 4 minute walk from Winona Park and Lakepoint Park.
If you are looking for transit, don't fear, 80 Pinot Cres, Stoney Creek has a public transit Bus Stop (SOUTH SERVICE at WINONA CROSSING EAST) not far. It also has route Stoney Creek Central close by.
© 2025 Information Technology Systems Ontario, Inc.
The information provided herein must only be used by consumers that have a bona fide interest in the purchase, sale, or lease of real estate and may not be used for any commercial purpose or any other purpose. Information deemed reliable but not guaranteed.
