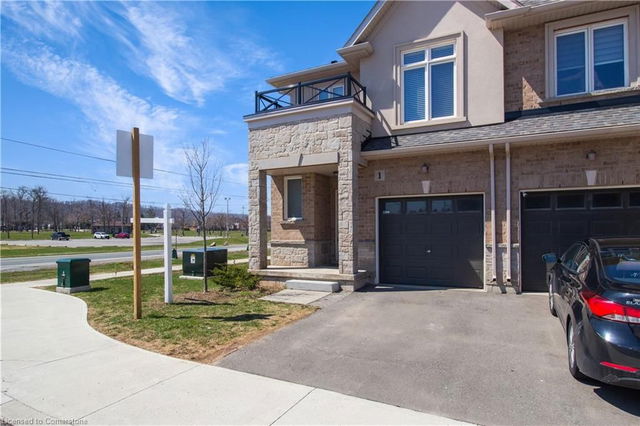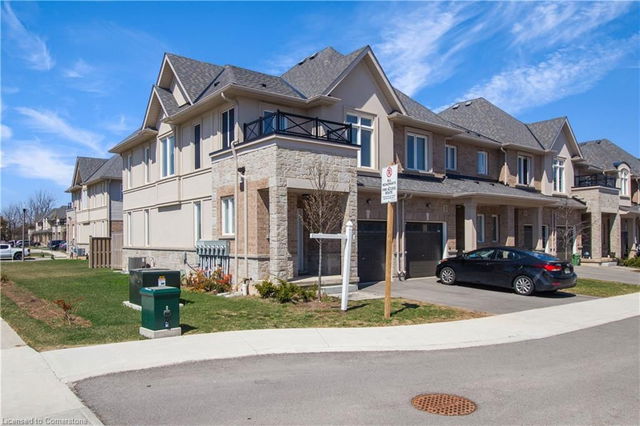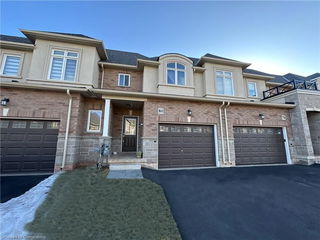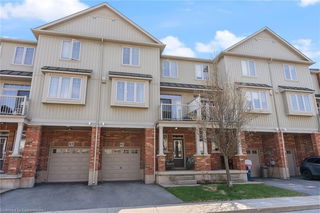| Level | Name | Size | Features |
|---|---|---|---|
Main | Great Room | 4.27 x 3.20 ft | |
Main | Eat-in Kitchen | 2.29 x 3.76 ft | |
Main | Bathroom | Unknown |
1 Mockingbird Lane




About 1 Mockingbird Lane
Located at 1 Mockingbird Lane, this Hamilton att/row/twnhouse is available for rent. It was listed at $2899/mo in April 2025 and has 3 beds and 3 bathrooms.
There are a lot of great restaurants nearby 1 Mockingbird Lane, Stoney Creek.Grab your morning coffee at Tim Hortons located at 1354 S Service Rd. Groceries can be found at Rookie Variety which is a 7-minute walk and you'll find Winona Dental only a 7 minute walk as well. Love being outside? Look no further than Winona Park, which is a short distance away.
Living in this att/row/twnhouse is easy. There is also BARTON at ST. GABRIEL Bus Stop, only steps away, with route Stoney Creek Central nearby.
© 2025 Information Technology Systems Ontario, Inc.
The information provided herein must only be used by consumers that have a bona fide interest in the purchase, sale, or lease of real estate and may not be used for any commercial purpose or any other purpose. Information deemed reliable but not guaranteed.



