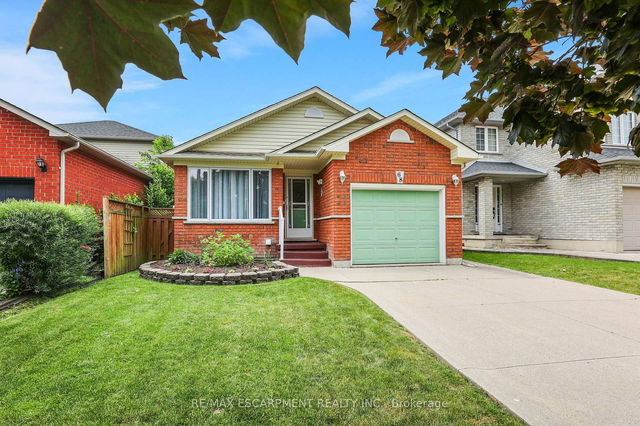Size
-
Lot size
-
Street frontage
-
Possession
Flexible
Price per sqft
$519 - $708
Taxes
$4,215.55 (2024)
Parking Type
-
Style
Bungalow
See what's nearby
Description
SETTLE INTO ONE FLOOR LIVING ... 68 Hillcroft Drive in UPPER STONEY CREEK invites you to enjoy the ease of an open-concept, bungalow lifestyle in a mature, tree-lined neighbhourhood steps to schools, parks, and daily conveniences. Behind the double concrete drive and attached single garage, this 1,100 + sq ft home unfolds in sun-splashed style. Natural light streams through the picture window, then flow effortlessly to the dining space ready for family dinners or weekend game nights. The eat-in kitchen functions with flair: GRANITE counters, backsplash, double stainless-steel sink + gas range inspire both everyday meals and holiday spreads. Garden-door access makes al-fresco dining on the rear patio a breeze. HARDWOOD floors extend down the hall to three generously sized bedrooms and a 4-pc bath with full-tile surround. NEED EXTRA SPACE? The full basement delivers abundant storage, a laundry room, and flexibility to craft the recreation room, gym, or guest suite you've always envisioned. The fully fenced 34' 106' property is your private escape, framed by gardens and mature greenery with room for kids, pets, and summer barbecues. A handy garden shed for tools and toys, keeping the yard tidy year-round Hillcroft Drive is known for its neighbourly spirit: walking distance to nearby schools, close to Valley Park, and local restaurants minutes away. Quick QEW and LINC access streamlines your commute while returning home feels worlds away in this quiet pocket. Whether you're upsizing from a condo, right-sizing for single-level living, or securing a solid investment in a high-demand area, 68 Hillcroft Drive delivers comfort, convenience, and that unmistakable feeling of home. Discover the next chapter of your Stoney Creek story today. CLICK ON MULTIMEDIA for virtual tour, drone photos, floor plans & more
Broker: RE/MAX ESCARPMENT REALTY INC.
MLS®#: X12236373
Property details
Parking:
5
Parking type:
-
Property type:
Detached
Heating type:
Forced Air
Style:
Bungalow
MLS Size:
1100-1500 sqft
Lot front:
34 Ft
Lot depth:
106 Ft
Listed on:
Jun 20, 2025
Show all details
Rooms
| Level | Name | Size | Features |
|---|---|---|---|
Basement | Other | 5.6 x 12.4 ft | |
Basement | Laundry | 24.3 x 10.1 ft | |
Main | Dining Room | 10.4 x 12.2 ft |
Show all
Instant estimate:
orto view instant estimate
$15,221
lower than listed pricei
High
$791,367
Mid
$763,779
Low
$730,009
Have a home? See what it's worth with an instant estimate
Use our AI-assisted tool to get an instant estimate of your home's value, up-to-date neighbourhood sales data, and tips on how to sell for more.







