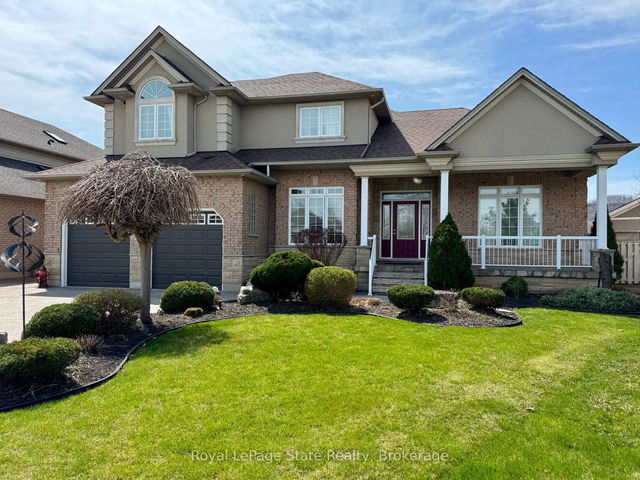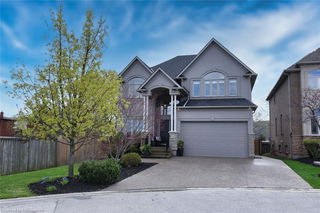| Level | Name | Size | Features |
|---|---|---|---|
Main | Foyer | 0.0 x 0.0 ft | |
Main | Bathroom | 0.0 x 0.0 ft | |
Second | Bathroom | 0.0 x 0.0 ft |
67 Starfire Crescent
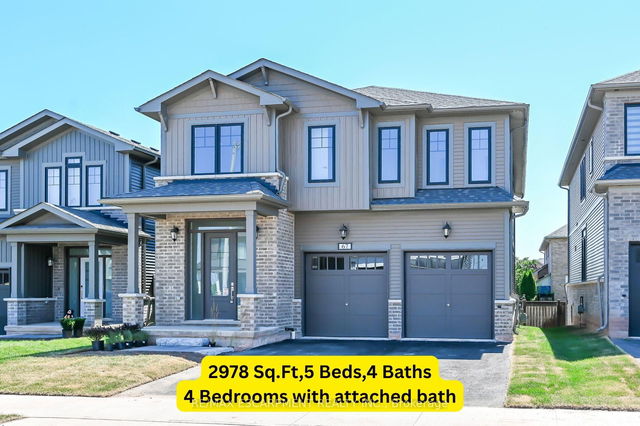
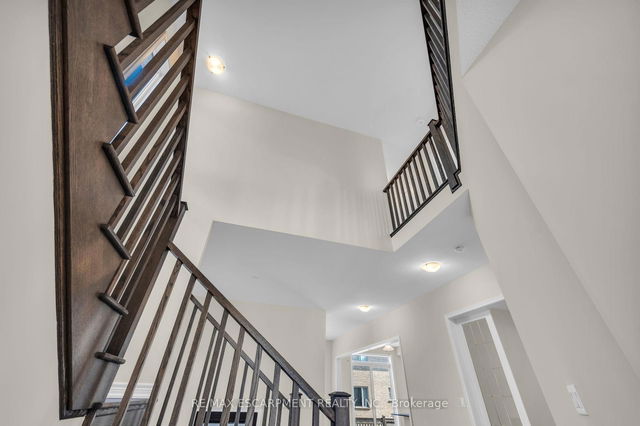
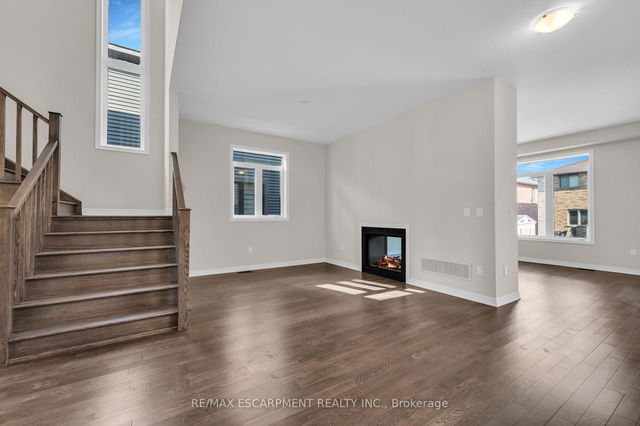

About 67 Starfire Crescent
67 Starfire Crescent is a Hamilton detached house for sale. 67 Starfire Crescent has an asking price of $1489900, and has been on the market since May 2025. This 2500-3000 sqft detached house has 5 beds and 4 bathrooms.
Want to dine out? There are plenty of good restaurant choices not too far from 67 Starfire Cres, Stoney Creek.Grab your morning coffee at Tim Hortons located at 8-1242 Highway 8. Groceries can be found at Rookie Variety which is a 3-minute walk and you'll find Winona Dental a 4-minute walk as well. For nearby green space, Winona Park could be good to get out of your detached house and catch some fresh air or to take your dog for a walk.
Transit riders take note, 67 Starfire Cres, Stoney Creek is not far to the closest public transit Bus Stop (BARTON opposite ESCARPMENT) with route Stoney Creek Central.
- 4 bedroom houses for sale in Stoney Creek
- 2 bedroom houses for sale in Stoney Creek
- 3 bed houses for sale in Stoney Creek
- Townhouses for sale in Stoney Creek
- Semi detached houses for sale in Stoney Creek
- Detached houses for sale in Stoney Creek
- Houses for sale in Stoney Creek
- Cheap houses for sale in Stoney Creek
- 3 bedroom semi detached houses in Stoney Creek
- 4 bedroom semi detached houses in Stoney Creek
