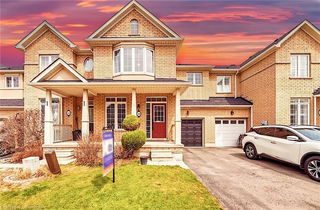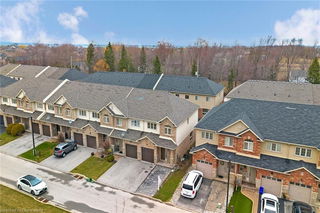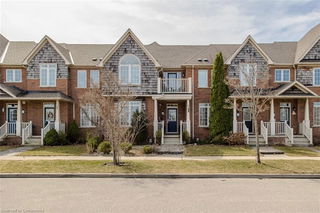65 Glendarling Crescent

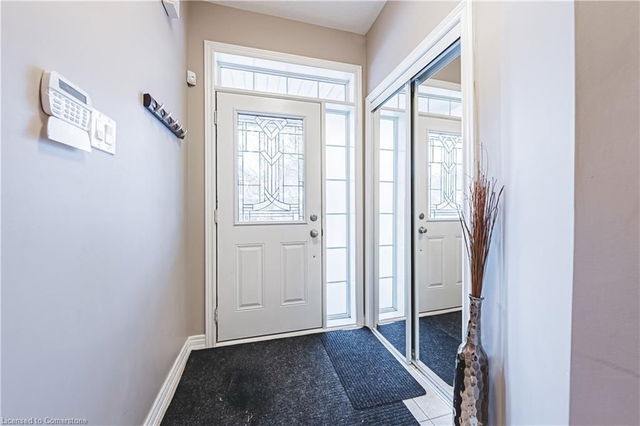
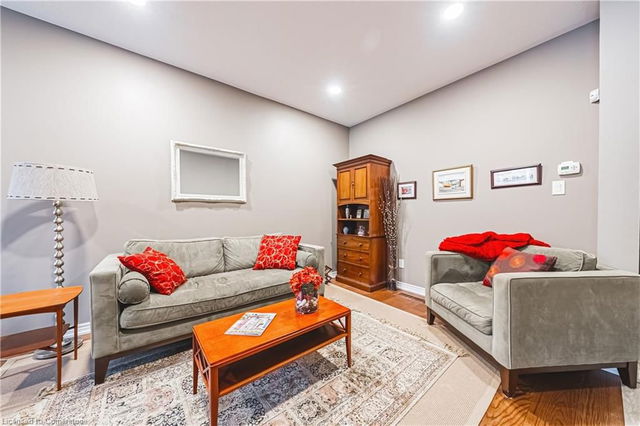

About 65 Glendarling Crescent
65 Glendarling Crescent is a Stoney Creek att/row/twnhouse which was for sale. It was listed at $739900 in January 2025 but is no longer available and has been taken off the market (Sold) on 31st of March 2025.. This 1582 sqft att/row/twnhouse has 3 beds and 3 bathrooms.
65 Glendarling Crescent, Stoney Creek is a 7-minute walk from Starbucks for that morning caffeine fix and if you're not in the mood to cook, DNA Pizza, Booster Juice and Pita Pit are near this att/row/twnhouse. Groceries can be found at 50 Point Market which is a short distance away and you'll find Health Wise Medical Clinic nearby as well. For nearby green space, Lakepoint Park and Fifty Road Parkette could be good to get out of your att/row/twnhouse and catch some fresh air or to take your dog for a walk.
If you are reliant on transit, don't fear, there is a Bus Stop (SOUTH SERVICE at WINONA CROSSING EAST) a 7-minute walk.
© 2025 Information Technology Systems Ontario, Inc.
The information provided herein must only be used by consumers that have a bona fide interest in the purchase, sale, or lease of real estate and may not be used for any commercial purpose or any other purpose. Information deemed reliable but not guaranteed.
- 4 bedroom houses for sale in Stoney Creek
- 2 bedroom houses for sale in Stoney Creek
- 3 bed houses for sale in Stoney Creek
- Townhouses for sale in Stoney Creek
- Semi detached houses for sale in Stoney Creek
- Detached houses for sale in Stoney Creek
- Houses for sale in Stoney Creek
- Cheap houses for sale in Stoney Creek
- 3 bedroom semi detached houses in Stoney Creek
- 4 bedroom semi detached houses in Stoney Creek
