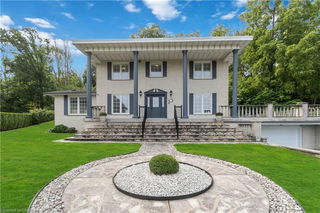SPECTACULAR LUXURY 2 STRY RARE FIND, VERY EXCLUSIVE AREA PRISTINE ATTENTION TO
DETAIL THROUGHOUT. LOCATED IN STONEY CREEK CLOSE TO SHOPPING, SCHOOLS AND
ENTERTAINMENT AMENTIES. A STRIKING INTERIOR, A STUNNING FINISH, 5000 SQ FT PLUS
LIVING SPACE. OFFERS 4+2 BEDRMS, SEPARATE IN-LAW SUITE, 2 CUSTOM KITCHENS W/QUARTZ
COUNTER TOP AND BACK SPLASH, ISLAND IN THE KITCHEN, MAIN LVL KITCHEN HAS BUILT IN
S.S APPLIANCES. SEPARATE FORMAL DINING ROOM, BATHRMS WITH DESIGNER VANITIES, 2
LAUNDRIES, UPDATES INCLUDE INTERIOR AND EXTERIOR DOORS, TRIMS, BASEBOARDS, HARD
WARE, POT LIGHTS, PAINT, HARDWOOD FLOORS THROUGH OUT, OAK STAIR CASE, FURNACE,
C/AIR, COVERED PATIO IN BACK YARD, METAL ROOF, INTERLOCK BRICK DRIVEWAY (NOTE THE
LOT SIZE) R.S.A, MUST SEE.





