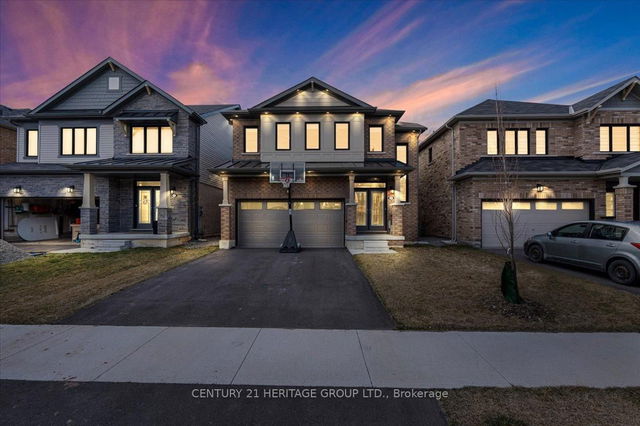Size
-
Lot size
6038 sqft
Street frontage
-
Possession
Flexible
Price per sqft
$480 - $600
Taxes
$7,774.55 (2024)
Parking Type
-
Style
2-Storey
See what's nearby
Description
Welcome to 64 Hildegard Drive, a stunning executive home nestled beneath the Escarpment in one of the most serene neighbourhoods in the city just minutes to Glendale Golf Club! This beautifully remodeled house, updated by professional contractors with all city permits, was completed in 2021 showcasing impeccable finishes throughout. No expense was spared in its transformation, offering 4+2 bedrooms, all new flooring, 2 brand-new kitchens, 4 luxurious new bathrooms, and 2 sets of S/S appliances. The legal basement apartment, offers versatility and privacy with a separate entrance, is fully self-contained and finished with top notch soundproofing offering a great In-law or rental income potential. This rare legal two-family home, the high-end finishes and the location is unmatched, with breathtaking views of Lake Ontario and the CN Tower from the balcony, and a secluded backyard oasis that backs onto the forested Escarpment. The quality, uniqueness, and prime setting of this home truly set it apart from the rest yet still close to all amenities, schools and shops!
Broker: RE/MAX ESCARPMENT GOLFI REALTY INC.
MLS®#: X9358166
Property details
Parking:
4
Parking type:
-
Property type:
Detached
Heating type:
Forced Air
Style:
2-Storey
MLS Size:
2000-2500 sqft
Lot front:
50 Ft
Lot depth:
120 Ft
Listed on:
Sep 19, 2024
Show all details







