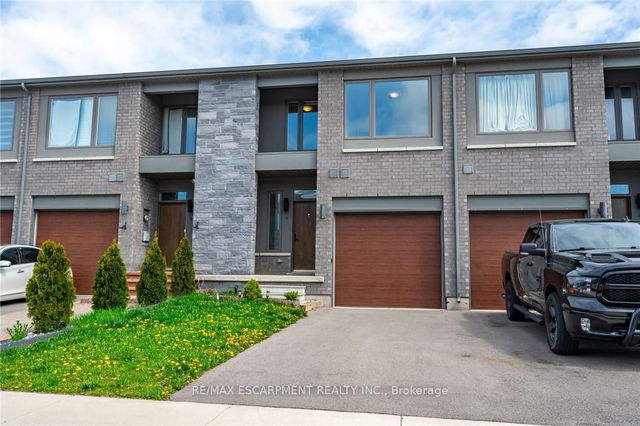Size
-
Lot size
1960 sqft
Street frontage
-
Possession
Immediate
Price per sqft
$385 - $513
Taxes
$4,828.06 (2024)
Parking Type
-
Style
2-Storey
See what's nearby
Description
Welcome to this stunning 3-bedroom, 3-bathroom townhome by renowned builder, known for their exceptional craftsmanship and upscale finishes. Backing onto peaceful natural green space, this home offers a tranquil backdrop ideal for both entertaining and everyday family life. Step inside to discover over 1,600 sq. ft. of beautifully designed living space. The bright, open-concept main floor features modern light fixtures, contemporary trim, wide-plank flooring, oversized windows, and upgraded countertops - all thoughtfully selected for both style and function. Upstairs, you'll find three spacious bedrooms, including a luxurious primary suite with a walk-in closet and elegant 4-piece ensuite. The full, unfinished basement provides endless possibilities - create the perfect rec room, home gym, or private in-law suite. Ideally located close to top-rated schools, Heritage Green Sports Park, scenic hiking trails and waterfalls, shopping, and with quick access to major highways, this is a rare opportunity to own a home that effortlessly combines quality, comfort, and convenience.
Broker: RE/MAX ESCARPMENT REALTY INC.
MLS®#: X12235253
Property details
Parking:
2
Parking type:
-
Property type:
Att/Row/Twnhouse
Heating type:
Forced Air
Style:
2-Storey
MLS Size:
1500-2000 sqft
Lot front:
19 Ft
Lot depth:
98 Ft
Listed on:
Jun 20, 2025
Show all details
Rooms
| Level | Name | Size | Features |
|---|---|---|---|
Second | Bedroom | 9.3 x 11.1 ft | |
Second | Bathroom | 7.2 x 8.6 ft | |
Main | Dining Room | 7.9 x 10.9 ft |
Show all
Instant estimate:
orto view instant estimate
$8,131
higher than listed pricei
High
$794,951
Mid
$778,031
Low
$745,547
Have a home? See what it's worth with an instant estimate
Use our AI-assisted tool to get an instant estimate of your home's value, up-to-date neighbourhood sales data, and tips on how to sell for more.







