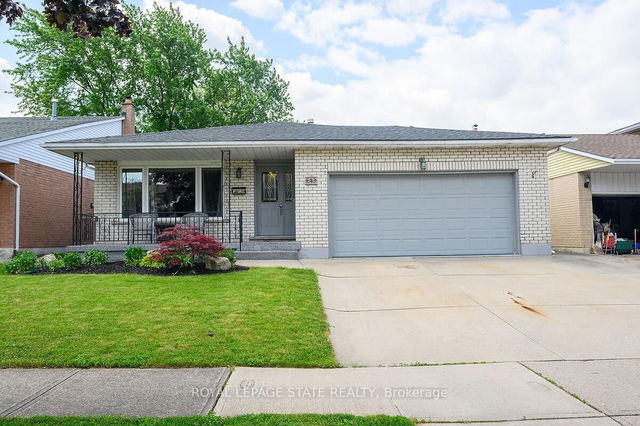Size
-
Lot size
7995 sqft
Street frontage
-
Possession
60-89 days
Price per sqft
$750 - $1,023
Taxes
$7,348.74 (2025)
Parking Type
-
Style
Bungalow-Raised
See what's nearby
Description
Welcome to opportunity knocking! 56 Seabreeze Crescent is your chance to experience the enjoyments this unique property has given its current family for the last 50 years. The warmth of this home is evident the minute you pull into the driveway. As you enter the main floor, you're overwhelmed by the natural light that floods the rooms through several beautiful bay windows. The family room, with its bay window, wood stove fireplace, stone wall, and sliding door with access to the back porch is a picture frame view! Even while preparing your family's favourite dinner, while they wait in the adjacent dining room, you can gaze out over the sink into Lake Ontario. Everything about this home gives the warmth of Family...with an exceptional view of course. The primary bedroom offers a generous sitting area with an abundance of natural light. Your updated 4-piece bathroom perfectly rounds out the main floor of this exceptional raised bungalow. As you make your way downstairs, you're immediately greeted by the character of this home with all the wood trim, brick work, and stone wall accents. 2 spacious bedrooms, with large above grade windows, and a wood stove will have you in disbelief that you're in a basement. Tall ceilings, and a gathering space create another dynamic living space...also with a view. One can only imagine the possibilities and the memories made, and to be made. A plentiful laundry room, workspace and cold storage round about the basement that seems to keep going and going. Back outside, the deck off the living room provides the perfect BBQ views out over the lake. It's a perfect balance of lush lawn, sun deck, and stairs down through the recently finished seawall. This family home is waiting for you to make your own memories and enjoyment that comes with waterfront living.
Broker: RE/MAX ESCARPMENT FRANK REALTY
MLS®#: X12107833
Property details
Parking:
6
Parking type:
-
Property type:
Detached
Heating type:
Forced Air
Style:
Bungalow-Raised
MLS Size:
1100-1500 sqft
Lot front:
64 Ft
Lot depth:
124 Ft
Listed on:
Apr 28, 2025
Show all details




