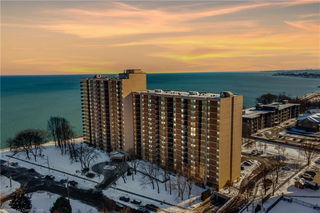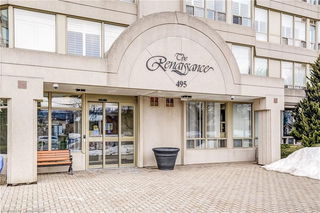Maintenance fees
$940.00
Locker
Exclusive
Exposure
NE
Possession
Flexible
Price per sqft
$443
Taxes
$3,062 (2024)
Outdoor space
Balcony, Patio
Age of building
47 years old
See what's nearby
Description
Experience breathtaking waterfront living in this stunning 1,118 square foot, two-bedroom, two-bathroom condo with a den, perfectly positioned along the shores of Lake Ontario. Located in one of Stoney Creeks most desirable lakefront communities, this exquisite unit offers panoramic water views, modern amenities, and an unbeatable lifestyle surrounded by natural beauty. Step inside this bright and spacious unit, where large windows flood the living space with natural light, showcasing the spectacular lake views from your private balcony. The open-concept layout is perfect for both entertaining and everyday living, with a well-appointed kitchen, ample storage, in-suite laundry, and a versatile den that can be used as a home office, reading nook, or additional guest space. The primary bedroom features an ensuite bathroom and generous closet space, while the second bedroom provides comfort and flexibility for guests or family. Beyond the unit itself, this prestigious condo community offers resort-style amenities, including two swimming pools, a sauna, a fully equipped gym, a party room, and a library. Enjoy the convenience of private underground parking and a storage locker, ensuring a stress-free living experience. The location is simply unbeatable. Nestled in a tranquil lakefront setting, youll have access to scenic walking and biking trails, waterfront parks, and charming local cafes and restaurants. Stoney Creek is known for its vibrant community feel, excellent schools, and easy access to major highways, making commuting to Hamilton, Toronto, or Niagara a breeze. Whether youre looking for a peaceful retreat or an active lifestyle by the water, this condo offers the best of both worlds
Broker: RE/MAX ESCARPMENT REALTY INC.
MLS®#: X12145306
Property details
Neighbourhood:
Parking:
Yes
Parking type:
Underground
Property type:
Condo Apt
Heating type:
Forced Air
Style:
Apartment
Ensuite laundry:
Yes
Corp #:
WCC-65
MLS Size:
1000-1199 sqft
Listed on:
May 13, 2025
Show all details
Rooms
| Name | Size | Features |
|---|---|---|
Other | 5.0 x 6.8 ft | |
Laundry | 2.9 x 8.2 ft | |
Bathroom | 3.2 x 6.8 ft |
Show all
Instant estimate:
orto view instant estimate
$4,657
lower than listed pricei
High
$507,216
Mid
$490,243
Low
$469,727
Have a home? See what it's worth with an instant estimate
Use our AI-assisted tool to get an instant estimate of your home's value, up-to-date neighbourhood sales data, and tips on how to sell for more.
Gym
Indoor Pool
Outdoor Pool
Party Room
Rec Room
Sauna
Included in Maintenance Fees
Cable TV
Heat
Hydro
Parking
Water
Common Element
Building Insurance





