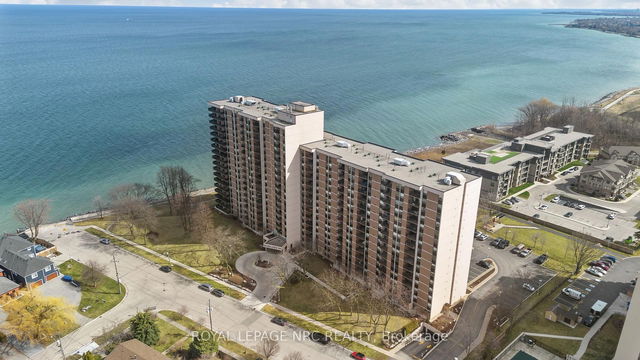Maintenance fees
$941.00
Locker
Owned
Exposure
NW
Possession
Immediate
Price per sqft
$519
Taxes
$2,880.9 (2024)
Outdoor space
Balcony, Patio
Age of building
47 years old
See what's nearby
Description
WATERFRONT LIVING AT ITS FINEST ... Welcome to carefree, condo living in this stunning 2-bedroom, 2-bathroom waterfront unit on the 11th floor of The Shoreliner at 1117-500 Green Road, Stoney Creek. Spanning 1,185 sq. ft., this open-concept gem offers BREATHTAKING VIEWS of Lake Ontario from every room, along with the Burlington and Toronto skylines. The spacious living and dining areas feature elegant hardwood floors, crown moulding,sliding patio doors to a PRIVATE BALCONYthe perfect spot to unwind and take in serene lake views. The bright, updated kitchen boasts a breakfast bar island with granite counters, plenty of storage, a built-in pantry with pull-outs, newer appliances, and a tile backsplash. The primary bedroom is a peaceful retreat, complete with lake views, a walk-in closet, and a private 2-piece ensuite. Bright and spacious second bedroom also enjoys unobstructed water views,additional3-piece bathroom with a glass shower and a brand-new vanity. For added convenience, the unit includes in-suite laundry and extra storage space. The Shoreliner offers a resort-like lifestyle, with access to Lake Ontario, BBQ and sitting areas, and a WEALTH OF AMENITIES. Residents enjoy the outdoor pool, hot tub, sauna, party room, library, woodworking shop, exercise room, bike storage, and car wash. Heat, hydro, water, cable, and parking are all included in the condo fees. This incredible location is just 1 minute to the QEW and within walking distance of the lake, trails, parks, and nearby shopping. Some images are virtually staged. CLICK on multimedia for more photos, drone and floor plan!
Broker: RE/MAX ESCARPMENT REALTY INC.
MLS®#: X11927379
Property details
Neighbourhood:
Parking:
Yes
Parking type:
Surface
Property type:
Condo Apt
Heating type:
Forced Air
Style:
Apartment
Ensuite laundry:
Yes
MLS Size:
1000-1199 sqft
Listed on:
Jan 16, 2025
Show all details
Gym
Pool
Party Room
Car Wash
Sauna
Games Room
Included in Maintenance Fees
Cable TV
Heat
Hydro
Parking
Water






