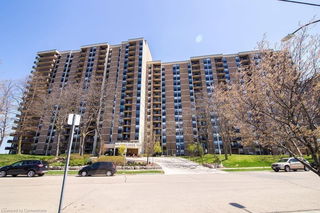Maintenance fees
$952.93
Locker
Owned
Exposure
W
Possession
Flexible
Price per sqft
$551
Taxes
$2,893 (2024)
Outdoor space
Balcony, Patio
Age of building
47 years old
See what's nearby
Description
SUNSETS AND LAKE VIEWS FOR LIFE! Welcome Home to the Premier Waterfront Condo in Stoney Creek - "The Shoreliner". With Panoramic Views and $80k in Updates, this Open Concept, END-UNIT Beauty is Bathed in Natural Light and features New Kitchen ('23), New HVAC - Heat Pump and A/C ('24), Flooring ('21), Updated Bathrooms, Electrical Panel ('22), LED Lighting, Paint, Custom Blinds and more. Tucked into the SW corner of the building, the Unit also features an enormous Master BR with W/I Closet and Ensuite, Main Bath with W/I Shower, Separate Laundry Room, Kitchen Pantry, Linen Closet and two additional In-Suite Storage Closets/Rooms...to go along with your Lower Level Locker. This is a Pet-Friendly Building, with a well run Corporation, On-Site Management, and All-Inclusive Condo Fees (Water, Heat, Hydro, Internet, TV - including streaming), which makes this a great option for those wanting the Carefree Condo Life. Outstanding amenities include Waterfront Trail Access, Outdoor Pool and BBQ Area, Gym, Sauna, Hot Tub, Game and Social Rooms, Library, Workshop and Bicycle Storage. Come see what your new life looks like, here at The Shoreliner.
Broker: Bradbury Estate Realty Inc., Brokerage
MLS®#: X11967248
Property details
Neighbourhood:
Parking:
2
Parking type:
Underground
Property type:
Condo Apt
Heating type:
Heat Pump
Style:
1 Storey/Apt
Ensuite laundry:
Yes
MLS Size:
1200-1399 sqft
Listed on:
Feb 11, 2025
Show all details
Included in Maintenance Fees
Cable TV
Heat
Hydro
Parking
Water







