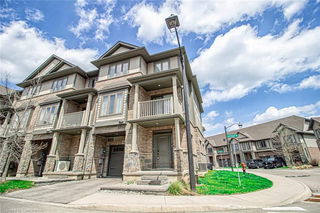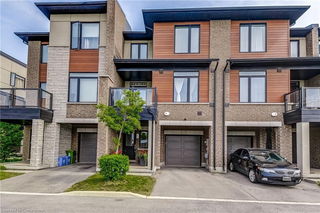The One You’ve Been Waiting For! Welcome to this beautifully updated 3 bdrm, 2.5 baths townhome, ideally situated on the shores of Lake Ontario in a highly sought-after lakeside community. Just steps from the water and scenic walking trails, this home backs directly onto a park - offering the rare luxury of no rear neighbours & direct green space access. Charming curb appeal leads you into a bright, open-concept layout featuring modern tones and stylish finishes throughout. The spacious living room is filled with natural light from large windows and features elegant flooring. The modern kitchen offers stainless steel appliances, sleek accents, and overlooks a generous dining area with patio door access to the backyard. A convenient 2-piece bath and interior garage access complete the main floor. Upstairs, you'll find three generous bedrooms, including a spacious primary suite with a walk-in closet and a spa-inspired 3-piece ensuite featuring luxury tile and a rainfall showerhead. A contemporary 4-piece main bathroom completes the upper level. The fully finished basement offers even more living space, including a large rec room, a separate den or home office, storage and cold cellar. Step outside to your private, fenced backyard w/ Gazebo - perfect for summer relaxation - with direct access to the sprawling park behind. Located minutes from all major amenities, with quick QEW highway access and steps to Edgelawn Park, this home is also within walking distance of Confederation Park and the newly built Confederation Beach Park outdoor sports area - featuring pickleball courts and Wild Waterworks. Enjoy Van Wagner's Beach, the Great Lakes Waterfront Trail, and a short drive to scenic Niagara wineries. Condo fees include: Building Insurance, Exterior Building Maintenance (Roof, Windows, Doors & more), Snow removal, landscaping, common elements & more! This home truly has it all - modern updates, prime location, and a lifestyle you’ll love. A must-see to fully appreciate!







