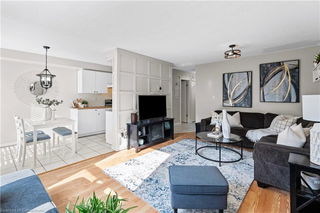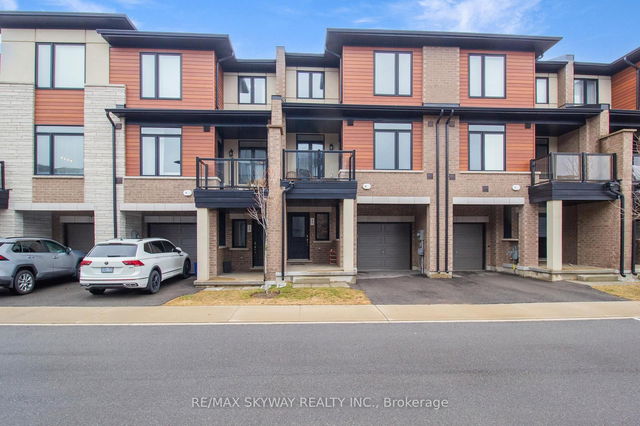Maintenance fees
$436.09
Locker
None
Exposure
NW
Possession
TBD
Price per sqft
$457 - $533
Taxes
$3,489.49 (2024)
Outdoor space
-
Age of building
23 years old
See what's nearby
Description
Absolutely stunning End Unit Townhome at the beautiful Lakeshore Ravine in Stoney Creek. As soon as you walk in your are greeted by your grand foyer. From there this updated home boasts a bright large main floor living room with hardwood flooring and a kitchen featuring S/S front appliances (2021) with a direct walkout to your yard. Upstairs feats updated vinyl flooring (2020) and Updated Bathroom (2021) and 3 spacious bedrooms for you, your home office or your growing family. Down in the lower level you have a fully finished space for whatever your heart desires. **EXTRAS** KitchenAid S/S Front Appliances (2021) Washer/Dryer (2022) Upstairs Vinyl Flooring (2020) Upstair Bathroom (2021) Windows (2024)
Broker: SUTTON GROUP OLD MILL REALTY INC.
MLS®#: X11953144
Property details
Neighbourhood:
Parking:
2
Parking type:
Owned
Property type:
Condo Townhouse
Heating type:
Forced Air
Style:
2-Storey
Ensuite laundry:
Yes
MLS Size:
1200-1399 sqft
Listed on:
Feb 3, 2025
Show all details
Visitor Parking
BBQ Permitted
Included in Maintenance Fees
Parking







