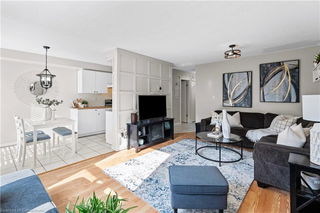Maintenance fees
$417.00
Locker
None
Exposure
NW
Possession
Other
Price per sqft
$432 - $504
Taxes
$3,489.49 (2024)
Outdoor space
-
Age of building
23 years old
See what's nearby
Description
Lakeside Living At Its Finest! Discover This Beautifully Maintained 3-Bedroom, 2-Bathroom Townhome In The Highly Sought-After Stoney Creek Community. From The Moment You Step Inside, The Soaring Cathedral Ceilings In The Front Foyer And Open-Concept Layout Create A Bright And Airy Atmosphere, Perfect For Modern Living. The Crisp White Kitchen Is Both Stylish And Functional, Featuring Stainless Steel Appliances, A Sleek Stone Backsplash, And A Sliding Patio Door That Opens To A Private, Landscaped Backyard. Complete With A Brand New Deck And Fence, This Outdoor Retreat Is Ideal For Summer Barbecues, Morning Coffee, Or Quiet Evenings Under The Stars. The Main Living Area, Illuminated By Pot Lights, Provides A Cozy Yet Contemporary Space For Entertaining And Relaxation. Upstairs, The Primary Bedroom Boasts Crown Moulding And Laminate Flooring, Adding A Refined Touch. Brand New Furnace. Designed For Comfort And Convenience, This Home Includes Brand-New Windows, And A Roof (All Maintained By The Condo Corporation), Along With A Dedicated Electric Vehicle Charging Outlet In The Garage. Situated In A Quiet, Well-Maintained Condo Complex, Residents Enjoy Access To A Private Parkette And Ample Visitor Parking. This Prime Lakeside Location Offers Quick Access To Waterfront Trails, Confederation Beach Park, Playgrounds, And The Newly Built Jennie Florence Parker Sports Complex. Commuters Will Love The Easy Access To The QEW, Go Station, And Major Routes Connecting To Toronto, Niagara Falls, And Buffalo International Airport. Everyday Essentials Are Just Minutes Away, With Walmart, Costco, And A Variety Of Restaurants Nearby!
Broker: EXP REALTY
MLS®#: X11980256
Property details
Neighbourhood:
Parking:
2
Parking type:
Other
Property type:
Condo Townhouse
Heating type:
Forced Air
Style:
2-Storey
Ensuite laundry:
No
MLS Size:
1200-1399 sqft
Listed on:
Feb 20, 2025
Show all details
BBQ Permitted
Included in Maintenance Fees
Parking







