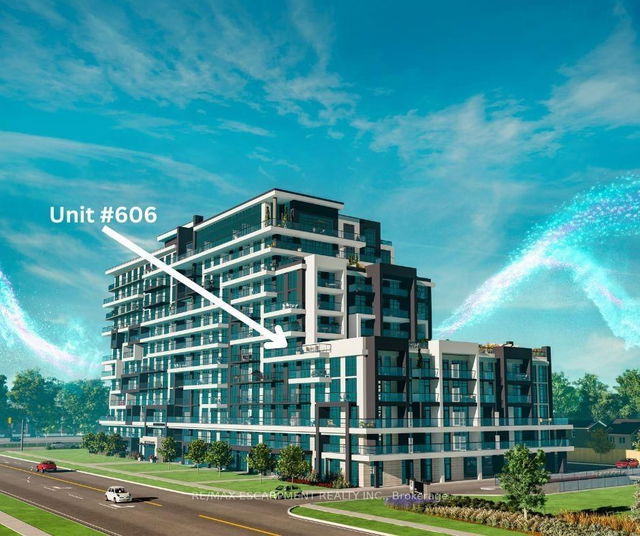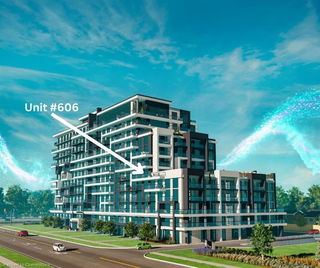Maintenance fees
$200.70
Locker
Owned
Exposure
W
Possession
Other
Price per sqft
$685 - $781
Taxes
-
Outdoor space
Balcony, Patio
Age of building
0-1 years old
See what's nearby
Description
ASSIGNTMENT SALE - UNDER CONSTRUCTION - AUGUST 2025 OCCUPANCY. Welcome to the Ivy floorplan at Muse Lakeview Condominiums in Stoney Creek- Located on the 6th floor, a modern 1-bedroom + den, 1-bathroom suite offering 707 sq. ft. of stylish living space plus a 38 sq. ft. private balcony. This upgraded unit features 9 ceilings, luxury vinyl plank flooring throughout the living room, kitchen, and primary bedroom, quartz countertops in both the kitchen and bathroom, a 7-piece stainless steel appliance package, upgraded 100 cm upper cabinets in the kitchen, and convenient in-suite laundry. The primary bedroom includes a walk-in closet, and the unit comes complete with 1 underground parking space and 1 storage locker. Residents will enjoy an exceptional lifestyle with access to Muses art-inspired amenities, including a 6th-floor BBQ terrace, chefs kitchen lounge, art studio, media room, pet spa, and more. Smart home features such as app-based climate control, digital building access, energy monitoring, and security elevate the living experience. Located just steps from the upcoming GO Station, Confederation Park, Van Wagners Beach, trails, shopping, dining, and major highways.
Broker: RE/MAX ESCARPMENT REALTY INC.
MLS®#: X12232514
Property details
Neighbourhood:
Parking:
Yes
Parking type:
Owned
Property type:
Condo Apt
Heating type:
Heat Pump
Style:
Apartment
Ensuite laundry:
Yes
MLS Size:
700-799 sqft
Listed on:
Jun 19, 2025
Show all details
Rooms
| Name | Size | Features |
|---|---|---|
Kitchen | 17.5 x 10.2 ft | |
Den | 8.2 x 7.1 ft | |
Primary Bedroom | 13.3 x 9.1 ft |
Show all
Instant estimate:
orto view instant estimate
$24,677
lower than listed pricei
High
$540,407
Mid
$522,323
Low
$500,465
Have a home? See what it's worth with an instant estimate
Use our AI-assisted tool to get an instant estimate of your home's value, up-to-date neighbourhood sales data, and tips on how to sell for more.







