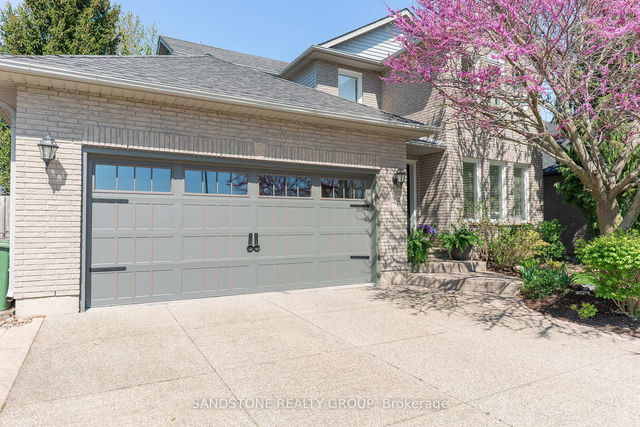Size
-
Lot size
6817 sqft
Street frontage
-
Possession
Flexible
Price per sqft
$575 - $767
Taxes
$5,664.16 (2024)
Parking Type
-
Style
2-Storey
See what's nearby
Description
Welcome to this elegant 2-storey home that radiates pride of ownership and impeccable taste. Nestled in the sought-after 50 Point community, this residence boasts Canadian hardwood floors and sophisticated décor throughout, creating a warm and inviting atmosphere. The chefs dream kitchen is a standout feature, offering a gas stove, a spacious island perfect for meal prep or casual dining, and a walkout to a private backyard. Open to the vaulted ceiling family room with a cozy gas fireplace, its the perfect layout for both relaxation and entertaining. The formal living and dining rooms provide ample space for hosting large gatherings in style. Enjoy the convenience of a main floor laundry room with access to 2 car garage, as well as a stylish 2-piece powder room. Upstairs, the hardwood flooring continues, leading to a spacious landing overlooking the family room below. The primary bedroom features a sunlit walk-in closet and a luxurious ensuite with a jet tub and separate shower. Two additional bedrooms and a beautifully appointed 4-piece bathroom complete the second level. Step outside to your private backyard retreat, complete with a deck and pergolaan ideal setting for outdoor living with ample space to add a pool if desired. The basement is a blank canvas, ready for your creative vision to transform it into the perfect space to suit your familys needs. Located in a highly desirable area close to the QEW, Lake Ontario, schools, parks, and shopping, this magazine-worthy home is the total package. Dont miss your chance to own this exceptional propertyschedule your showing today!
Broker: SANDSTONE REALTY GROUP
MLS®#: X12141005
Property details
Parking:
4
Parking type:
-
Property type:
Detached
Heating type:
Forced Air
Style:
2-Storey
MLS Size:
1500-2000 sqft
Lot front:
49 Ft
Lot depth:
138 Ft
Listed on:
May 12, 2025
Show all details
Rooms
| Level | Name | Size | Features |
|---|---|---|---|
Main | Kitchen | 16.4 x 10.9 ft | |
Main | Family Room | 16.7 x 10.2 ft | |
Second | Primary Bedroom | 15.7 x 11.3 ft |
Show all
Instant estimate:
orto view instant estimate
$82,725
lower than listed pricei
High
$1,105,826
Mid
$1,067,275
Low
$1,020,087






