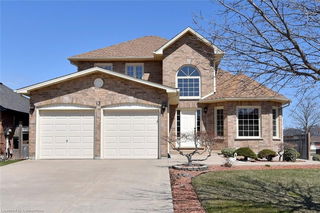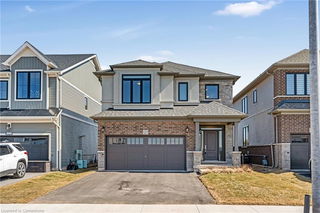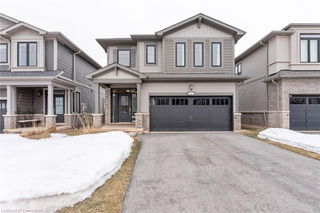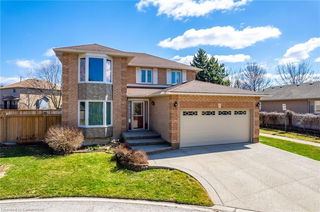Welcome to 4 Tuscani Drive, an outstanding family home located in one of Stoney Creek’s most sought-after neighbourhoods. From the moment you arrive, this beautifully designed property impresses with its striking curb appeal and thoughtfully designed layout that offers both space and style. Step inside to a dramatic main entrance featuring a grand staircase that sets the tone for the elegance found throughout the home. The main living area boasts a bright and open-concept layout, perfect for entertaining or enjoying family time. The kitchen is the heart of the home, complete with a large eat-in island, modern finishes, and seamless flow into the living and dining areas. Upstairs, you’ll find well-appointed bedrooms, including a spacious primary suite with a walk-in closet and spa-like ensuite. Convenient upper level laundry adds everyday ease to the home’s smart design. The fully finished basement offers incredible flexibility with a complete in-law suite and a separate entrance—ideal for multigenerational living or rental potential. Whether you’re hosting extended family or looking for additional income opportunities, this lower-level setup is a valuable bonus. Step outside into the private backyard, where a newly built deck creates the perfect setting for summer entertaining, family BBQs, or simply enjoying a quiet evening outdoors. Located just minutes from schools, parks, and the popular Winona Crossing shopping centre, and offering easy highway access, this home delivers the perfect blend of comfort, convenience, and lifestyle. 4 Tuscani Drive is a must-see for anyone looking to settle into a turnkey home in a prime Stoney Creek location.







