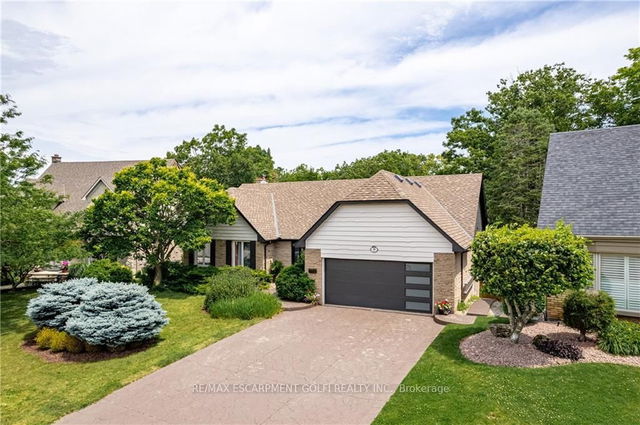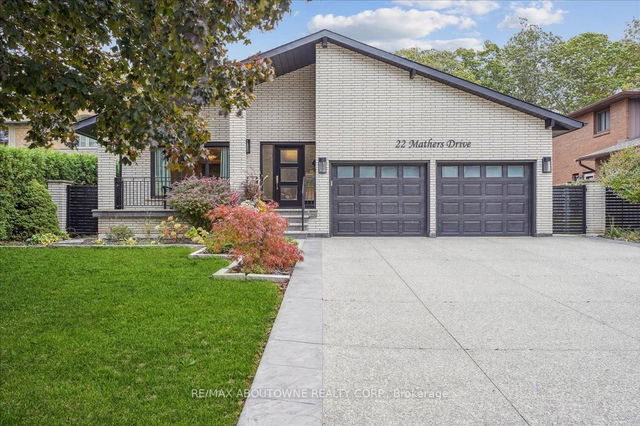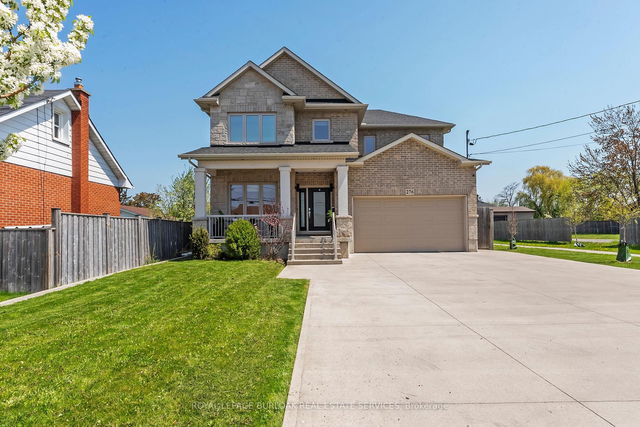Size
-
Lot size
9859 sqft
Street frontage
-
Possession
30-59 days
Price per sqft
$660 - $825
Taxes
$6,424 (2025)
Parking Type
-
Style
Bungalow
See what's nearby
Description
Discover the allure of 39 Hilts Drive, Stoney Creek a truly exceptional bungalow where timeless elegance meets natural tranquility. Perfectly positioned on a premium ravine lot, this beautifully designed home offers a rare combination of luxurious indoor living and a resort-like outdoor escape. Step outside from the walk-out basement into your private backyard haven - featuring a cedar deck with bamboo railings, a sparkling in-ground pool, and a covered hot tub. Whether youre entertaining guests or enjoying a quiet evening, this setting offers unmatched serenity and comfort. Inside, sophistication unfolds throughout the main floor. The expansive primary suite is a true retreat with a walk-in closet and a spa-inspired ensuite showcasing a glass shower, pebble tile flooring, and upscale finishes. The heart of the home is the impressive eat-in kitchen, complete with quartz countertops, a centre island, and generous cabinetry - perfect for everyday living and hosting. Vaulted ceilings and skylights guide you into the sunken living room, where a large bay window fills the space with natural light. At the rear, the spectacular family room boasts floor-to-ceiling windows that frame panoramic views of the professionally landscaped yard and lush ravine backdrop - seamlessly merging indoor comfort with outdoor beauty. The fully finished walk-out basement adds even more living space, including a spacious rec room, an additional bedroom, a full 4-piece bathroom, and a cozy sunken theatre room.
Broker: RE/MAX ESCARPMENT GOLFI REALTY INC.
MLS®#: X12154185
Property details
Parking:
6
Parking type:
-
Property type:
Detached
Heating type:
Forced Air
Style:
Bungalow
MLS Size:
2000-2500 sqft
Lot front:
57 Ft
Lot depth:
170 Ft
Listed on:
May 16, 2025
Show all details
Rooms
| Level | Name | Size | Features |
|---|---|---|---|
Main | Bedroom | 11.9 x 11.7 ft | |
Main | Primary Bedroom | 18.4 x 13.8 ft | |
Basement | Other | 17.9 x 14.3 ft |
Show all
Instant estimate:
orto view instant estimate
$63,235
lower than listed pricei
High
$1,643,976
Mid
$1,586,665
Low
$1,516,512
Have a home? See what it's worth with an instant estimate
Use our AI-assisted tool to get an instant estimate of your home's value, up-to-date neighbourhood sales data, and tips on how to sell for more.







