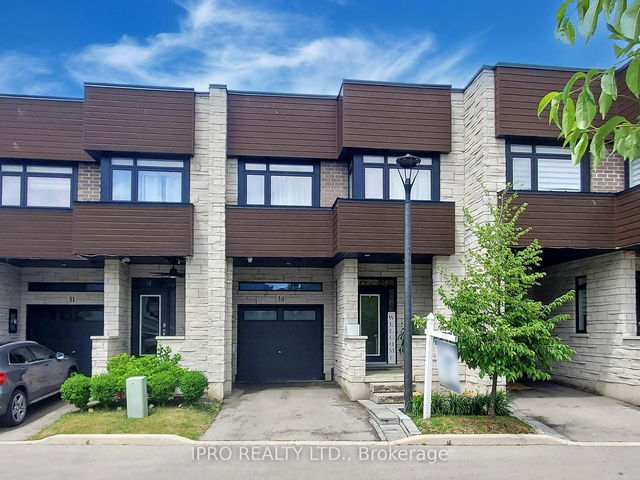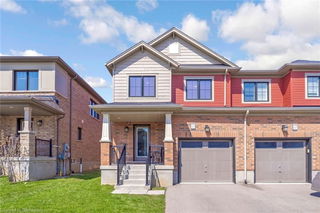The most desired floor plan and view in Stoney Creek by Losani Homes! This stunning corner unit offers complete privacy with breathtaking, unobstructed views and a full privacy backyard. Floor to ceiling, wall to wall windows flood the open concept living space with natural light, creating a warm, inviting atmosphere. The gourmet kitchen is a chef's dream with high end stainless steel appliances, Quartz countertops, ample storage, and premium custom upgrades. The living room is highlighted by a floor to ceiling grey stone fireplace, elegant panel wall and designer touches throughout. With hardwood floors, 9 foot ceilings, pot lights, California shutters, and Smart Home features, every detail is meticulously crafted. A floating staircase adds a dramatic, modern touch. The rooftop terrace, the crown jewel of the home, offers panoramic views







