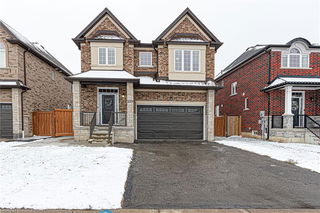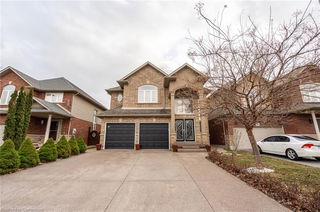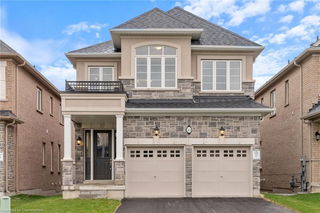345 1/2 Highland Road W




About 345 1/2 Highland Road W
345 1/2 Highland Road W is a Stoney Creek detached house which was for sale, near Winterberry Drive. Listed at $1169900 in January 2021, the listing is no longer available and has been taken off the market (Sold) on 12th of January 2021. 345 1/2 Highland Road W has 4 beds and 2 bathrooms.
345 Highland Rd W, Stoney Creek is a 13-minute walk from Starbucks for that morning caffeine fix and if you're not in the mood to cook, Valentino's Restaurant - Paramount and August 8 are near this detached house. Nearby grocery options: Sobeys is only a 10 minute walk. Cineplex Cinemas Hamilton Mountain is only at a short distance from 345 Highland Rd W, Stoney Creek.
Getting around the area will require a vehicle, as the nearest transit stop is a "MiWay" BusStop ("Winston Churchill Blvd North Of Lakeshore Rd") and is a 44-minute drive
- 4 bedroom houses for sale in Stoney Creek
- 2 bedroom houses for sale in Stoney Creek
- 3 bed houses for sale in Stoney Creek
- Townhouses for sale in Stoney Creek
- Semi detached houses for sale in Stoney Creek
- Detached houses for sale in Stoney Creek
- Houses for sale in Stoney Creek
- Cheap houses for sale in Stoney Creek
- 3 bedroom semi detached houses in Stoney Creek
- 4 bedroom semi detached houses in Stoney Creek
- There are no active MLS listings right now. Please check back soon!



