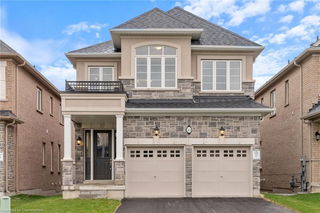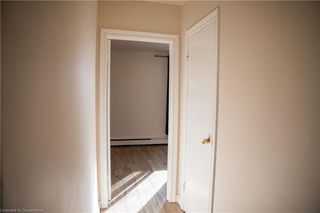Size
2452 sqft
Lot size
3552 sqft
Street frontage
S
Possession
-
Price per sqft
$418
Taxes
-
Parking Type
Garage
Style
2 Storey
See what's nearby
Description
A charm abode that blends a contemporary style and modern design to create a cozy and inviting space. With over 2,400 square feet of quality finishes and a well-laid out floor plan. Let’s start in the family
room. It’s inviting and bright with wall-to-wall windows (covered with California shutters) and ample space to cozy up with a book or host a games night. Overlooking the family room is the heart of the home,
the kitchen. It’s white, pristine and would make any aspiring chef proud. Filled with light from the pot lights to the undermount lighting and features a spacious breakfast area with room for the whole family.
The oversized island doubles as a breakfast bar with space for five. The extended cabinets add height and the walk-in pantry (oh la la) is yet another added bonus to check off your list. The main floor wouldn’t
be complete without mentioning the oh, so convenient laundry room and interior access to the garage (Bringing in groceries in February, no problem). Heading upstairs, the primary bedroom is fit for a Queen.
The vaulted ceiling adds depth, the walk in closet adds value and the spa-like, five-piece ensuite (feats a large glass shower, sep tub, double sinks, and a pocket door) adds convenience. An additional three
generously-sized bedrooms and a main bathroom complete this level. The lower level is unspoiled so dream big, whether you want a play room, movie room or man cave, the possibilities are endless. Call
today!
Broker: Jim Pauls Real Estate Ltd.
MLS®#: H4153407
Property details
Parking:
6
Parking type:
Garage
Property type:
Detached
Heating type:
Forced Air
Style:
2 Storey
MLS Size:
2452 sqft
Lot front:
36 Ft
Lot depth:
98 Ft
Listed on:
Jan 24, 2022
Show all details







