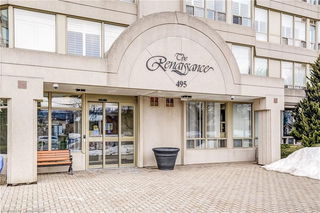Maintenance fees
$1,170.00
Locker
-
Exposure
N
Possession
Flexible
Price per sqft
$421
Taxes
$2,808 (2025)
Outdoor space
Balcony, Patio
Age of building
47 years old
See what's nearby
Description
Live the high life Lakeside on the 18th Floor of The Bayliner! Amazing Panoramic views East, West & across to Toronto from the Balcony and Lake views from all windows. Gorgeous sunrises & sunsets.First time offered - original owner! Awaiting your personal touches. Great open concept layout over 1,100sf, 2 Beds + Den, 1.5 Bath & lots of storage. Spacious Custom built, thoughtfully designed Kitchen with bar & stools. Existing Fridge, Stove, Range Hood, Dishwasher & Microwave included. Separate Dining Area plus Den. Generous sized primary with walk through closets to 2pc ensuite. Second Bedroom with large closet. In suite Laundry includes side by side washer & dryer. Underground Parking and Storage Locker. Quiet Area. Steps to Lake Ontario and waterfront trail access plus Inground Heated Pool, Indoor Sauna, Exercise Room, Social Room, Library, BBQ with Picnic Area, Car Wash & Workshop available! Fees include the amenities plus maintenance and Cable TV, High Speed Internet, Central Air Conditioning, Heat, Hydro, Water, Parking, Exterior Maintenance. Nearby Hwy access. Minutes to Costco & a plethora of shopping & conveniences. Ample Visitor parking and street parking available. Dog friendly (up to 35lbs). Do not miss this one!
Broker: RE/MAX REAL ESTATE CENTRE INC.
MLS®#: X10408644
Property details
Neighbourhood:
Parking:
Yes
Parking type:
Surface
Property type:
Condo Apt
Heating type:
Forced Air
Style:
Apartment
Ensuite laundry:
Yes
MLS Size:
1000-1199 sqft
Listed on:
Nov 5, 2024
Show all details
Gym
Visitor Parking
Car Wash
Sauna
Games Room
Outdoor Pool
Included in Maintenance Fees
Cable TV
Heat
Hydro
Parking
Water




