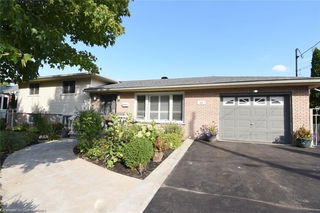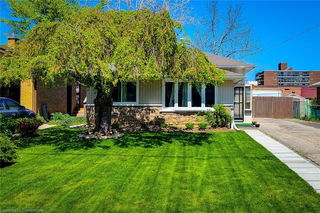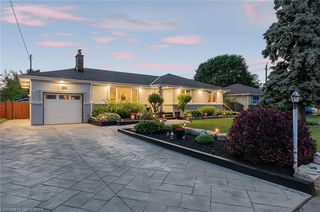Beautiful corner lot with a very charming curb appeal. Extra privacy and blue skies with no side neighbours as greenspace adds more sun. Across from a park/school and close to all of your needs. Be amazed as you step into this modern, functional and comfortable layout. The colours, contours and creativity really set the tranquil mood throughout the home. Feel at home on this open bright main floor with sleek finishes. Stunning full kitchen reno (2024) features quartz counters, a large island w/seating, induction stove, s/s appliances, butler & espresso bar, gorgeous cabinets w/interior lights, newer plumbing and electrical. 4 bedrooms, 2 nicely updated bathrooms ('23) and a large rec room w/wood fireplace offer a lot of living space. Basement landing w/heated floor leads to garage inside entry, which offers built-in shelves and an epoxy floor. Durable and long-lasting metal roof, eavestroughs and downspouts ('18). Newer driveway ('23) will truly impress w/exposed aggregate/stamped concrete & stairs w/built-in lights. The backyard paradise is where you'll spend lots of time relaxing under the newer awning ('22) w/TV setup. Plus a pool ('21) and hot tub ('22) make it feel like a resort and ready to entertain your guests! Back patio with stone and sealed concrete wrap around the house to composite steps from kitchen walk-out. Security system w/4 cameras ('21) & sprinkler irrigation ('23) included. A must see in person, get ready to be amazed!







