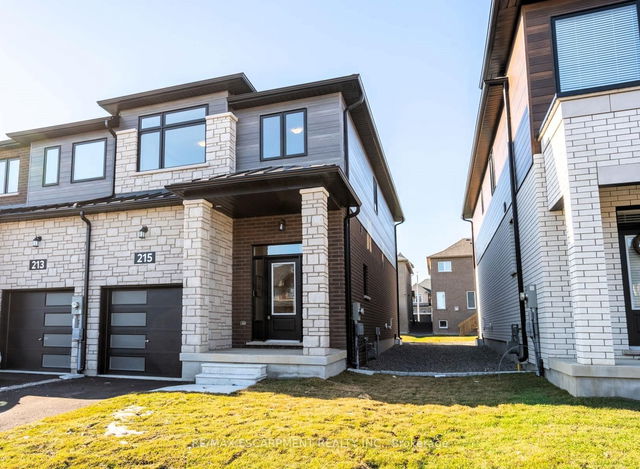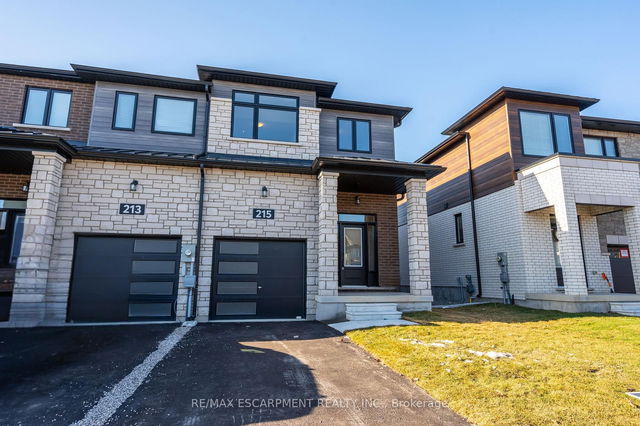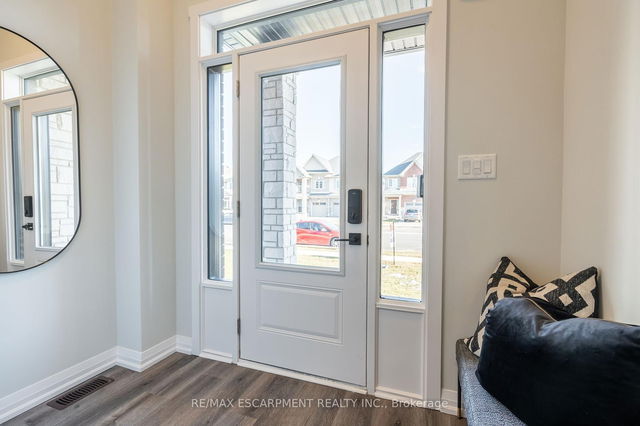| Level | Name | Size | Features |
|---|---|---|---|
Flat | Primary Bedroom | 3.63 x 5.64 ft | |
Flat | Dining Room | 3.05 x 3.00 ft | |
Flat | Bedroom | 2.79 x 3.81 ft |
215 Lormont Boulevard




About 215 Lormont Boulevard
215 Lormont Boulevard is a Stoney Creek att/row/twnhouse for sale. It has been listed at $890900 since March 2025. This att/row/twnhouse has 3 beds, 3 bathrooms and is 1500-2000 sqft.
Looking for your next favourite place to eat? There is a lot close to 215 Lormont Blvd, Stoney Creek.Grab your morning coffee at Tim Hortons located at 249 Highway 20 So. Groceries can be found at Fortinos which is a 13-minute walk and you'll find Highland Dental Centre a 7-minute walk as well. Love being outside? Look no further than Maplewood Green Park and Felker Park, which are both only steps away.
If you are reliant on transit, don't fear, 215 Lormont Blvd, Stoney Creek has a public transit Bus Stop (FIRST opposite ELECTRA) not far. It also has route Stone Church close by.
- 4 bedroom houses for sale in Stoney Creek
- 2 bedroom houses for sale in Stoney Creek
- 3 bed houses for sale in Stoney Creek
- Townhouses for sale in Stoney Creek
- Semi detached houses for sale in Stoney Creek
- Detached houses for sale in Stoney Creek
- Houses for sale in Stoney Creek
- Cheap houses for sale in Stoney Creek
- 3 bedroom semi detached houses in Stoney Creek
- 4 bedroom semi detached houses in Stoney Creek



