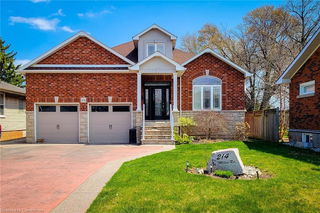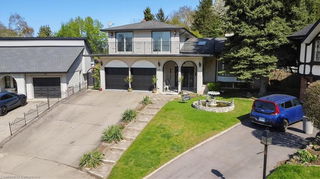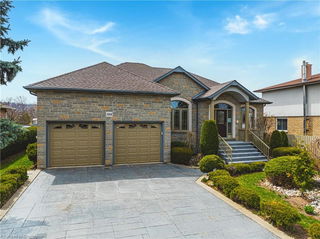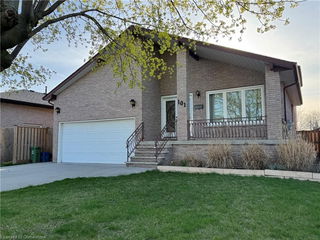Welcome To This Stunning, Family-Focused Residence Nestled In The Heart Of Stoney Creek, Offering An Exceptional Blend Of
Space And Functionality. Situated On A Generous 50 Ft X 220 Ft Lot, This Elegant 2-Storey Detached Home Boasts Approx. 3,475 Sqft Of Total Finished Living Space, W/ 4+2 Bedrooms, 4 Baths & An Ideal Layout That Is Perfectly Suited For Multigenerational Living, Growing Families, Avid Entertainers & Investors Seeking Valuable Rental Income Potential. Ideally Located Near Top-Rated Schools, Scenic Parks, Waterfalls, Hospitals, Public Transit & Just Minutes To Mohawk Colleges Stoney Creek Campus. From The Moment You Arrive, The Curb Appeal Is Undeniable. A Charming Covered Flagstone Porch Overlooks Beautifully Landscaped Gardens And Mature Evergreen Trees, Offering Privacy & A Warm Welcome. A Long Private Driveway Provides Parking For Six, In Addition To The Oversized 2.5-Car Garage W/ Convenient Drive-Through Access To A Backyard Workshop/Shed. Inside, You'll Find A Refined Interior Adorned With Marble Tile Flooring, Broadloom Runners & Thoughtfully Curated Finishes Throughout. The Gourmet Kitchen Features Granite Countertops, Custom Cabinetry & A Full Suite Of S/S Appliances, W/ Direct Access To The Backyard. The Open-Concept Family Room Is Enhanced By A Gas F/P & Large Windows That Flood The Space W/ Natural Light. A Formal Dining Room & Private Home Office Round Out The Main Level. Upstairs, The Primary Suite Offers A True Retreat W/ A W/I Closet, Additional Closet, And Spa-Inspired 4-Pc Ensuite Complete With Jetted Tub And Walk-In Shower. 3 Additional Bedrooms Share A Well-Appointed 4-Pc Bathroom, While An Upper-Level Laundry Room Adds Everyday Convenience. The Fully Finished Lower Level Includes A Second Kitchen, 2 Additional Bedrooms, A Full Bath, And A Spacious Rec Room, Perfect For An In-Law Suite. The
show-Stopping Backyard Is A Private Oasis W/ A Saltwater Pool, Hot Tub, Pergola, Basketball Net & Lush Green Space.







