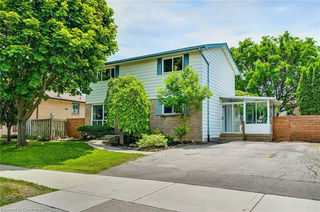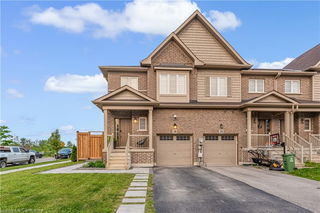Welcome to 18 Scarletwood Street—an upgraded 3-bedroom, 2.5-bath detached home in the sought-after Heritage Green community. This approx. 1750 sq ft two-storey home features a carpet-free layout, an elegant oak staircase with wrought iron spindles, and upgraded finishes throughout. The eat-in kitchen boasts granite counters, extended-height cabinetry in a designer finish, a gas line to the stove, stylish backsplash, and modern lighting. Enjoy a separate dining area and bright, spacious living room—perfect for entertaining or relaxing. Upstairs, the open- concept primary suite offers a 4-piece ensuite with frameless glass shower, plus convenient bedroom-level laundry. The unfinished basement features a 3-piece rough-in, awaiting your custom touch. Bonus garage-to-house entry and loads of curb appeal with a covered front porch. Close to parks, trails, schools, community centre, transit, and highway access. Move-in ready, family-friendly, and commuter perfect!







