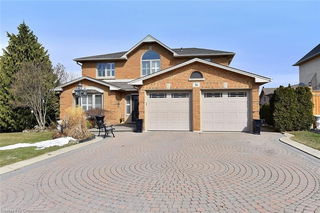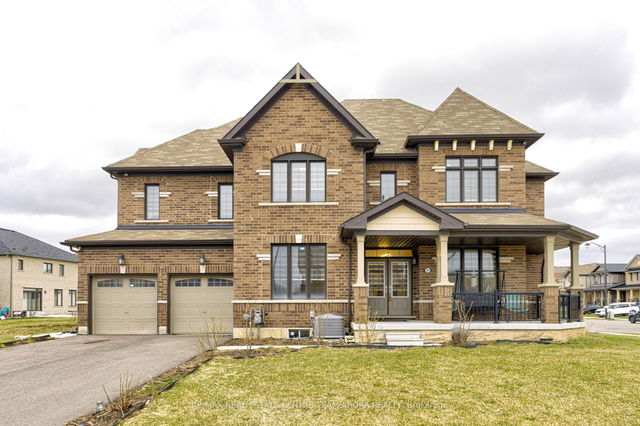| Level | Name | Size | Features |
|---|---|---|---|
Main | Living Room | 21.1 x 11.2 ft | Porcelain Floor |
Second | Bedroom 4 | 11.0 x 11.0 ft | Hardwood Floor |
Second | Primary Bedroom | 13.0 x 18.0 ft | Hardwood Floor, Separate Rm |
15 Riesling Court




About 15 Riesling Court
15 Riesling Court is a Hamilton detached house for sale. It has been listed at $1269000 since February 2025. This detached house has 5 beds, 4 bathrooms and is 2500-3000 sqft.
There are a lot of great restaurants around 15 Riesling Court, Stoney Creek. If you can't start your day without caffeine fear not, your nearby choices include Tim Hortons. Groceries can be found at Chelsey Cakes which is a 5-minute walk and you'll find Lancaster Medical Group not far as well. For those days you just want to be indoors, look no further than Battlefield House Museum & PRK to keep you occupied for hours. 15 Riesling Court, Stoney Creek is only a 4 minute walk from great parks like Battlefield Park Open Space and Father Sean O'Sullivan Memorial Park.
For those residents of 15 Riesling Court, Stoney Creek without a car, you can get around quite easily. The closest transit stop is a Bus Stop (GREENHILL at TASHA) and is not far connecting you to Stoney Creek's public transit service. It also has route Delaware nearby.
- 4 bedroom houses for sale in Stoney Creek
- 2 bedroom houses for sale in Stoney Creek
- 3 bed houses for sale in Stoney Creek
- Townhouses for sale in Stoney Creek
- Semi detached houses for sale in Stoney Creek
- Detached houses for sale in Stoney Creek
- Houses for sale in Stoney Creek
- Cheap houses for sale in Stoney Creek
- 3 bedroom semi detached houses in Stoney Creek
- 4 bedroom semi detached houses in Stoney Creek



