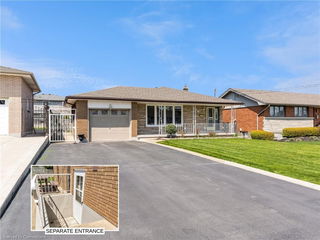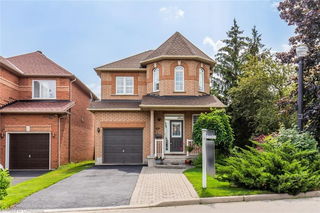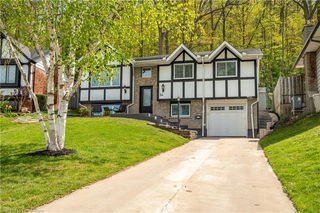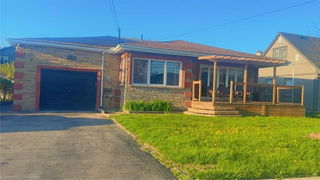122 Pine Drive




About 122 Pine Drive
122 Pine Drive is a Hamilton detached house which was for sale. Asking $949900, it was listed in March 2025, but is no longer available and has been taken off the market (Sold Conditional) on 7th of April 2025.. This detached house has 3 beds, 2 bathrooms and is 1274 sqft.
Groceries can be found at Golden Grain Bakery & Deli which is an 8-minute walk and you'll find Stibano Dental Group a 7-minute walk as well. If you're an outdoor lover, detached house residents of 122 Pine Dr, Stoney Creek are a short walk from Plateau Park and Memorial Park.
If you are reliant on transit, don't fear, there is a Bus Stop (KING opposite GREEN FOREST) a 7-minute walk.
© 2025 Information Technology Systems Ontario, Inc.
The information provided herein must only be used by consumers that have a bona fide interest in the purchase, sale, or lease of real estate and may not be used for any commercial purpose or any other purpose. Information deemed reliable but not guaranteed.
- 4 bedroom houses for sale in Stoney Creek
- 2 bedroom houses for sale in Stoney Creek
- 3 bed houses for sale in Stoney Creek
- Townhouses for sale in Stoney Creek
- Semi detached houses for sale in Stoney Creek
- Detached houses for sale in Stoney Creek
- Houses for sale in Stoney Creek
- Cheap houses for sale in Stoney Creek
- 3 bedroom semi detached houses in Stoney Creek
- 4 bedroom semi detached houses in Stoney Creek
- There are no active MLS listings right now. Please check back soon!



