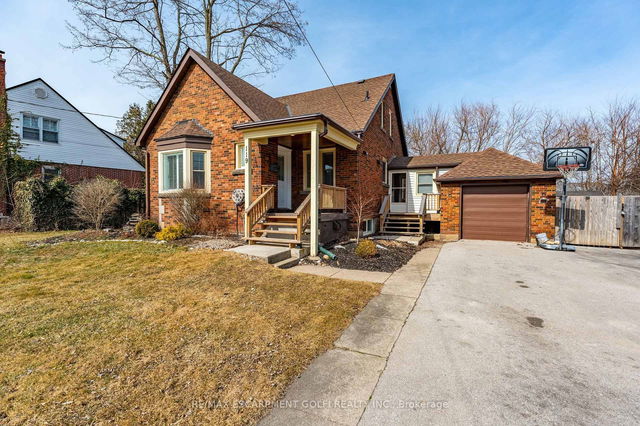Size
-
Lot size
19389 sqft
Street frontage
-
Possession
-
Price per sqft
$633 - $864
Taxes
$5,343 (2024)
Parking Type
-
Style
Bungalow
See what's nearby
Description
LOCATION LOCATION LOCATION! Bungalow nestled amongst the pines on the Plateau of the Niagara Escarpment on an extensive 69' X 281' lot. A wonderful family home, with three bedrooms/2 baths and huge lower-level family room. Set back from the road, the 4-car driveway leads to this solid brick & stone home. You enter the home through a handy vestibule that opens to the living room. Beautiful hardwood floors run through the living, dining and bedrooms. The gracious living room features cove moldings, large window and natural gas fireplace. Classic built -in cabinetry in the dining room provides storage & display space for your special things. The kitchen has been extended (1989) and can easily accommodate a large table and chairs for a casual eating area. Sliding patio doors open to a deck overlooking the backyard with tiered lawn areas and the mature trees beyond. Love watching the seasons change in your own backyard! Back inside the main hallway leads to 3 generous bedrooms, two of which have custom built in storage. The main 4-piece bathroom is large. Downstairs, the family room is the perfect space to gather and hang out. Large windows let the light in. The stone fireplace is a handsome focal point and keeps the huge space cozy and warm. The workshop is perfect for the handy one in the house. Laundry and utility rooms are spacious with tons of storage space. Two piece bath with separate shower in the laundry room. The water heater is owned. The cold cellar is great storage for fruit & maybe a bottle of wine or two. Double detached garage (24' X 20'). Conveniently located near schools, parks, shopping centers, with easy access to the Linc & QEW. An oasis in the middle of town!
Broker: RE/MAX GARDEN CITY REALTY INC.
MLS®#: X12020466
Property details
Parking:
6
Parking type:
-
Property type:
Detached
Heating type:
Forced Air
Style:
Bungalow
MLS Size:
1100-1500 sqft
Lot front:
69 Ft
Lot depth:
281 Ft
Listed on:
Mar 13, 2025
Show all details
Rooms
| Level | Name | Size | Features |
|---|---|---|---|
Main | Laundry | 4.09 x 2.77 ft | Gas Fireplace, Hardwood Floor |
Main | Kitchen | 6.83 x 3.78 ft | Hardwood Floor, B/I Shelves |
Main | Bedroom 3 | 3.05 x 2.74 ft | Eat-In Kitchen, W/O To Deck, Ceiling Fan |
Show all
Instant estimate:
orto view instant estimate
$22,031
higher than listed pricei
High
$1,007,038
Mid
$971,931
Low
$928,958







