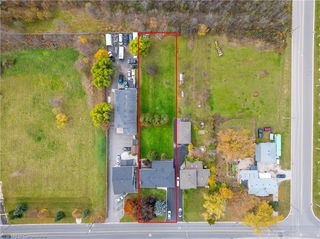Welcome to 1214 #8 Highway, a stunning bungalow in a serene neighborhood. This home offers 2 bedrooms, 3 baths, and approx 3000 sq ft of living space. It includes a guest room with a private 4-piece bath. The elegant primary bedroom features two walk-in closets, a walkout to the backyard, and a luxurious 6-piece ensuite with a whirlpool tub, dual sinks, and bidet. The gourmet kitchen includes quartz countertops, modern cabinetry, and a spacious layout that flows into a dining area with walnut flooring. The living room boasts a gas fireplace giving it a warm and inviting feel. The fully finished basement features above-grade windows, a second kitchen with quartz countertops, a cold cellar, sump pump with battery backup, and a storage room that could be converted to a bedroom with a window. This home also includes built in speakers throughout, a tankless hot water heater and high-efficiency furnace and camera security system. The expansive sunroom offers a seamless indoor-outdoor living experience, featuring elegant brick walls, a fully equip outdoor kitchen, and large sliding glass doors that flood the space with natural light. Perfect for year-round entertaining. The spacious two-car garage is heated ensuring year round comfort. The meticulously maintained lawn features an underground sprinkler system. This property is a rare find, blending traditional charm with contemporary amenities in a desirable location. Don't miss the chance to make it your dream home!




