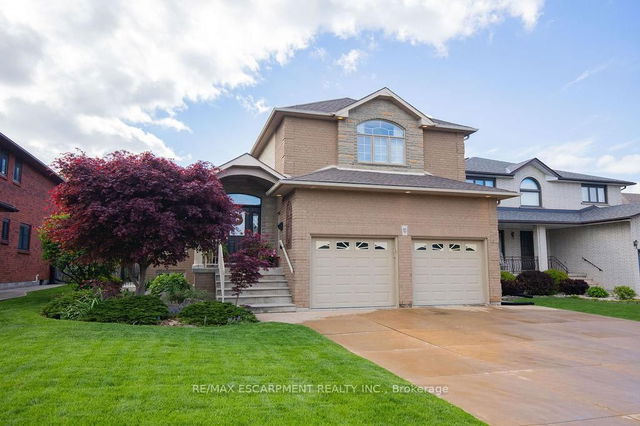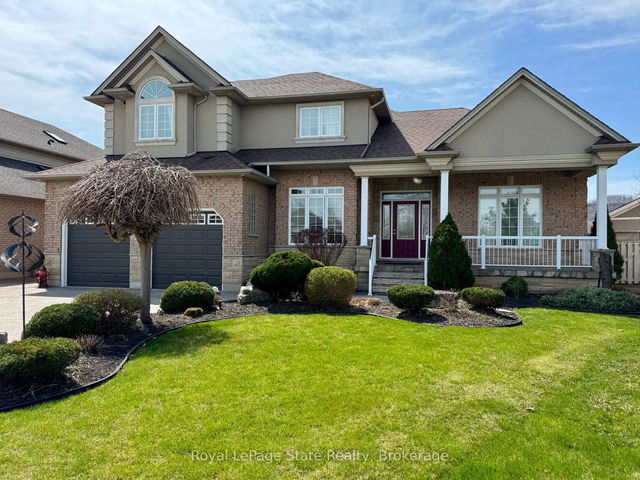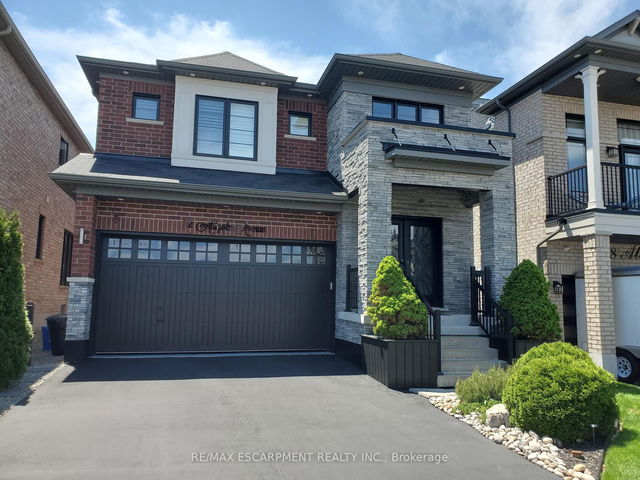Size
-
Lot size
6546 sqft
Street frontage
-
Possession
Immediate
Price per sqft
$408 - $490
Taxes
$6,469.82 (2024)
Parking Type
-
Style
2-Storey
See what's nearby
Description
Welcome to Lower Stoney Creek's Hidden Gem. This beautifully maintained custom 4 + den, 4-bathroom detached home offers over 2,600 sq. ft. of refined living space in one of Stoney Creek's most serene and sought-after neighbourhoods nestled under the Niagara Escarpment. From the grand open-concept layout to the spacious principal rooms, every detail is designed for elevated prestigious living. Enjoy the perfect blend of comfort and elegance, complete with 4 bathrooms and a versatile den ideal for a home office or guest suite as well as additional spaces for storage. The private backyard oasis features an above-ground, salt water pool and covered porch perfect for relaxing and entertaining in style. As well a spacious shed for all your backyard needs. Equipped with a private entrance from garage to the lower level, this ideal potential in-law suite features a second eat-in kitchen, a huge rec-room and 2 potential additional bedrooms. The generous fully finished basement provides significant additional living space, boasting a 3 piece bathroom, cold room and extensive storage solutions. Surrounded by upscale homes, top-rated schools, parks, and all essential amenities, this is home is an absolute must see. RSA
Broker: RE/MAX ESCARPMENT REALTY INC.
MLS®#: X12182079
Property details
Parking:
6
Parking type:
-
Property type:
Detached
Heating type:
Forced Air
Style:
2-Storey
MLS Size:
2500-3000 sqft
Lot front:
50 Ft
Lot depth:
130 Ft
Listed on:
May 29, 2025
Show all details
Rooms
| Level | Name | Size | Features |
|---|---|---|---|
Main | Foyer | 7.7 x 8.0 ft | |
Main | Kitchen | 11.1 x 25.0 ft | |
Lower | Den | 17.3 x 13.0 ft |
Show all
Instant estimate:
orto view instant estimate
$4,607
lower than listed pricei
High
$1,264,371
Mid
$1,220,293
Low
$1,166,339
Have a home? See what it's worth with an instant estimate
Use our AI-assisted tool to get an instant estimate of your home's value, up-to-date neighbourhood sales data, and tips on how to sell for more.







