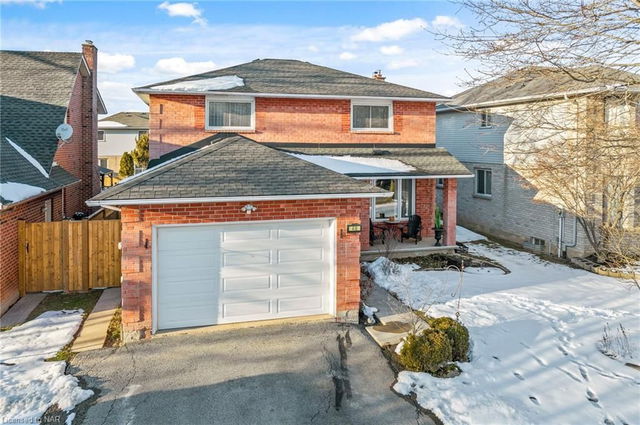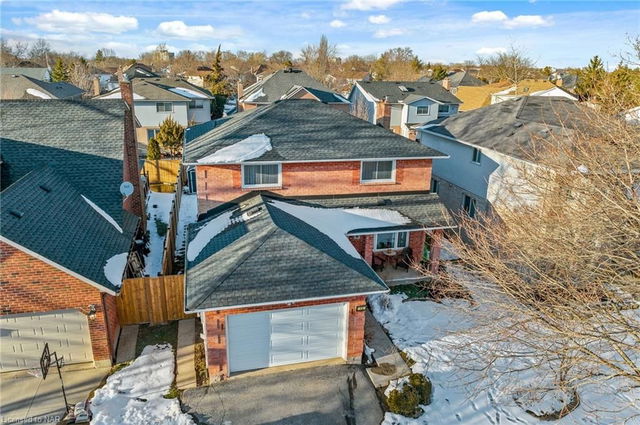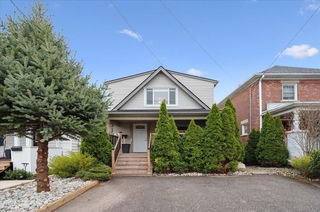48 Elderwood Drive




About 48 Elderwood Drive
48 Elderwood Drive is a St. Catharines detached house which was for sale, near Martindale Road. Asking $935000, it was listed in March 2023, but is no longer available and has been taken off the market (Unavailable).. This detached house has 4+1 beds, 3 bathrooms and is 1965-1965 Squa.
48 Elderwood Dr, St. Catharines is only a 4 minute walk from Starbucks for that morning caffeine fix. For those that love cooking, Farm Boy is a 3-minute walk. Love being outside? Look no further than Montebello Park, Le Grande Hermine or Happy Rolph's, which are only steps away from 48 Elderwood Dr, St. Catharines.
Getting around the area will require a vehicle, as the nearest transit stop is a "MiWay" BusStop ("Lakeshore Rd West Of Hazelhurst Rd") and is a 57-minute drive
© 2026 Information Technology Systems Ontario, Inc.
The information provided herein must only be used by consumers that have a bona fide interest in the purchase, sale, or lease of real estate and may not be used for any commercial purpose or any other purpose. Information deemed reliable but not guaranteed.
- 4 bedroom houses for sale in St. Catharines
- 2 bedroom houses for sale in St. Catharines
- 3 bed houses for sale in St. Catharines
- Townhouses for sale in St. Catharines
- Semi detached houses for sale in St. Catharines
- Detached houses for sale in St. Catharines
- Houses for sale in St. Catharines
- Cheap houses for sale in St. Catharines
- 3 bedroom semi detached houses in St. Catharines
- 4 bedroom semi detached houses in St. Catharines
- There are no active MLS listings right now. Please check back soon!



