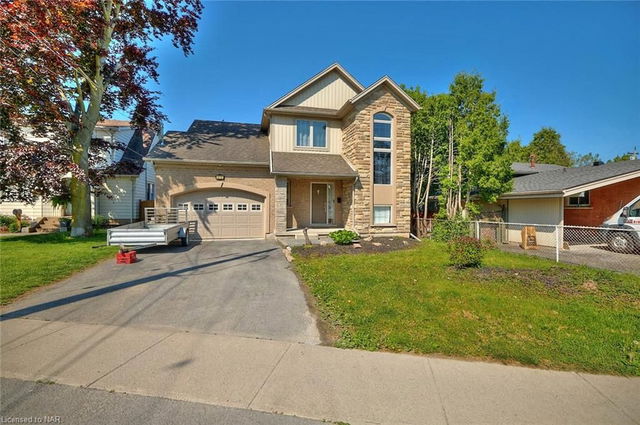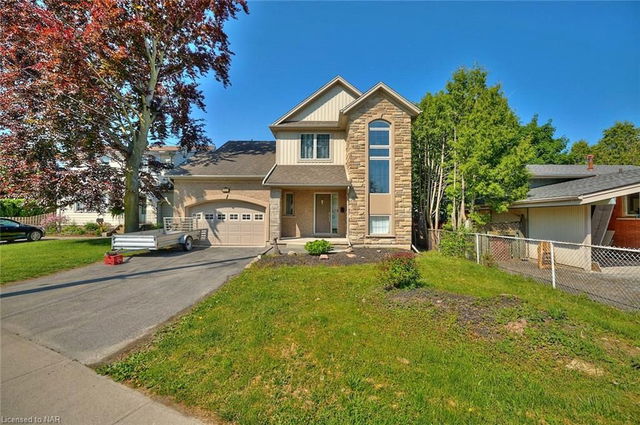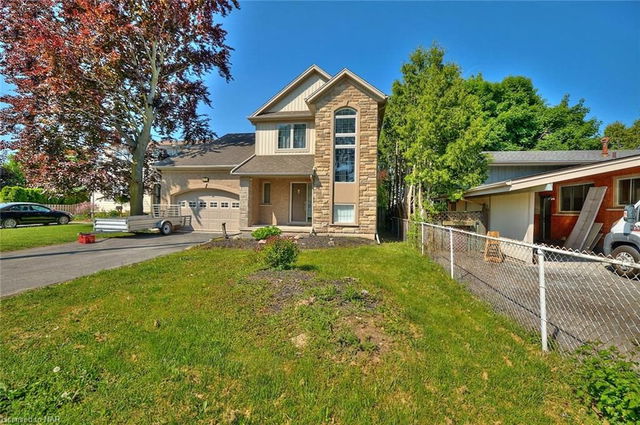413 Niagara Street




About 413 Niagara Street
413 Niagara Street is a St. Catharines detached house which was for sale. Listed at $799900 in May 2023, the listing is no longer available and has been taken off the market (Unavailable). 413 Niagara Street has 3 beds and 4 bathrooms.
Recommended nearby places to eat around 413 Niagara St, St. Catharines are Pizza Pizza. If you can't start your day without caffeine fear not, your nearby choices include Starbucks. For groceries there is Sobeys which is not far. Children's Discovery Centre of Niagara is only at a short distance from 413 Niagara St, St. Catharines. Nearby schools include: District School Board of Niagara and Calvary Christian School.
Getting around the area will require a vehicle, as there are no nearby transit stops.
© 2025 Information Technology Systems Ontario, Inc.
The information provided herein must only be used by consumers that have a bona fide interest in the purchase, sale, or lease of real estate and may not be used for any commercial purpose or any other purpose. Information deemed reliable but not guaranteed.
- 4 bedroom houses for sale in St. Catharines
- 2 bedroom houses for sale in St. Catharines
- 3 bed houses for sale in St. Catharines
- Townhouses for sale in St. Catharines
- Semi detached houses for sale in St. Catharines
- Detached houses for sale in St. Catharines
- Houses for sale in St. Catharines
- Cheap houses for sale in St. Catharines
- 3 bedroom semi detached houses in St. Catharines
- 4 bedroom semi detached houses in St. Catharines
- There are no active MLS listings right now. Please check back soon!



