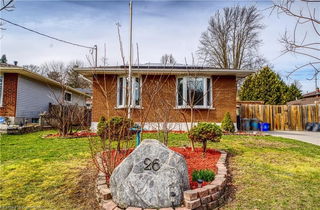6 Redbud Crescent




About 6 Redbud Crescent
6 Redbud Crescent is a Simcoe detached house which was for sale. Listed at $689000 in May 2025, the listing is no longer available and has been taken off the market (Sold Conditional) on 1st of August 2025. 6 Redbud Crescent has 2 beds and 2 bathrooms.
For groceries or a pharmacy you'll likely need to hop into your car as there is not much near this detached house.
If you are reliant on transit, don't fear, there is a Bus Stop (Fanshawe College) only a 7 minute walk.
© 2025 Information Technology Systems Ontario, Inc.
The information provided herein must only be used by consumers that have a bona fide interest in the purchase, sale, or lease of real estate and may not be used for any commercial purpose or any other purpose. Information deemed reliable but not guaranteed.
- 4 bedroom houses for sale in Simcoe
- 2 bedroom houses for sale in Simcoe
- 3 bed houses for sale in Simcoe
- Townhouses for sale in Simcoe
- Semi detached houses for sale in Simcoe
- Detached houses for sale in Simcoe
- Houses for sale in Simcoe
- Cheap houses for sale in Simcoe
- 3 bedroom semi detached houses in Simcoe
- 4 bedroom semi detached houses in Simcoe
- There are no active MLS listings right now. Please check back soon!



