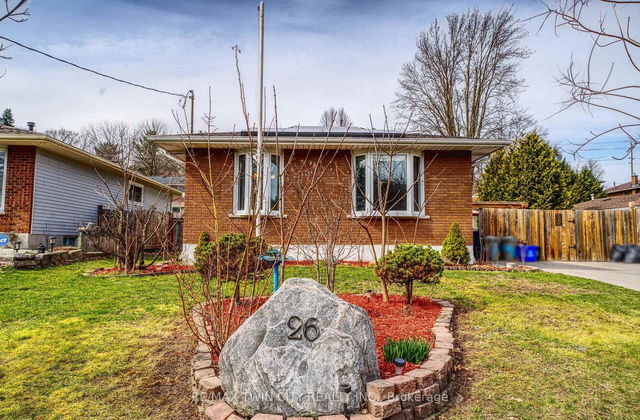Size
-
Lot size
3279 sqft
Street frontage
-
Possession
Flexible
Price per sqft
$383 - $523
Taxes
$3,400 (2025)
Parking Type
-
Style
2-Storey
See what's nearby
Description
Welcome to this stunning 2-story semi-detached home, featuring a beautifully tiled foyer and high-end laminate flooring throughout the main floor. Bright pot lights enhance the modern aesthetic, while the spacious kitchen boasts upgraded cabinetry, a stylish backsplash, stainless steel appliances, and a functional island with a breakfast bar for two. The sun-filled living room provides the perfect space to relax, and a convenient 2-piece powder room completes the main level. Upstairs, you'll find three generously sized bedrooms, including a primary suite with a 3-piece ensuite and a walk-in closet. A well-appointed 4-piece bathroom serves the additional bedrooms, offering comfort and convenience for the whole family. The finished basement provides extra living space, complete with pot lights, a large window for natural light, roughed in washroom and a dedicated laundry room. Step outside to a beautifully landscaped backyard featuring a large gazebo, a concrete patio, and a spacious shed, perfect for storage or a workshop. This home combines style, comfort, and functionality-don't miss the opportunity to make it yours! Conveniently located in Simcoe Ont. close to Schools, School Bus Routes, churches, SHOPPINGG AND ALL AMENITIES JUST A FEW SHORT MINUTES DRIVE TO LOCAL VINEYARDS, BREWERIES AND PORT DOVER BEACH! **INTERBOARD LISTING: CORNERSTONE - SIMCOE AND DISTRICT**
Broker: CENTURY 21 PEOPLE'S CHOICE REALTY INC.
MLS®#: X12262306
Property details
Parking:
3
Parking type:
-
Property type:
Semi-Detached
Heating type:
Forced Air
Style:
2-Storey
MLS Size:
1100-1500 sqft
Lot front:
29 Ft
Lot depth:
110 Ft
Listed on:
Jul 4, 2025
Show all details
Rooms
| Level | Name | Size | Features |
|---|---|---|---|
Second | Bedroom 2 | 13.3 x 8.6 ft | |
Main | Dining Room | 9.0 x 8.0 ft | |
Basement | Recreation | 13.4 x 17.0 ft |
Instant estimate:
orto view instant estimate
$4,664
higher than listed pricei
High
$594,758
Mid
$579,664
Low
$568,071
Have a home? See what it's worth with an instant estimate
Use our AI-assisted tool to get an instant estimate of your home's value, up-to-date neighbourhood sales data, and tips on how to sell for more.







