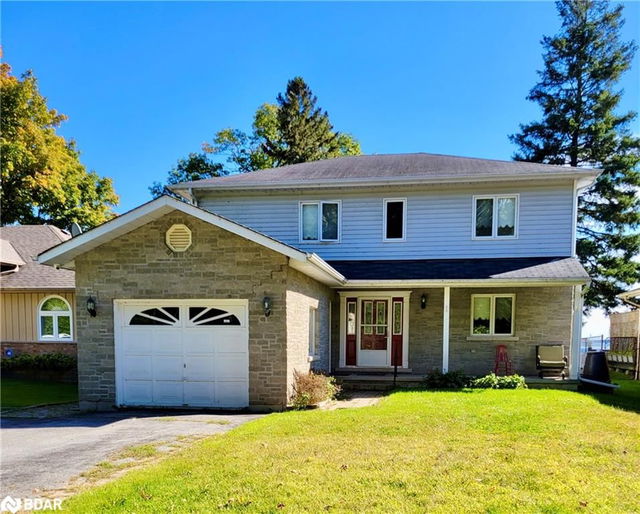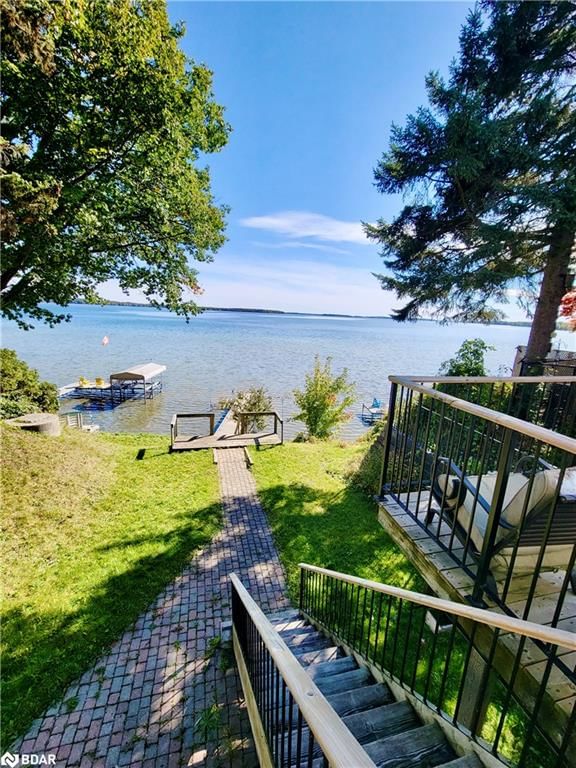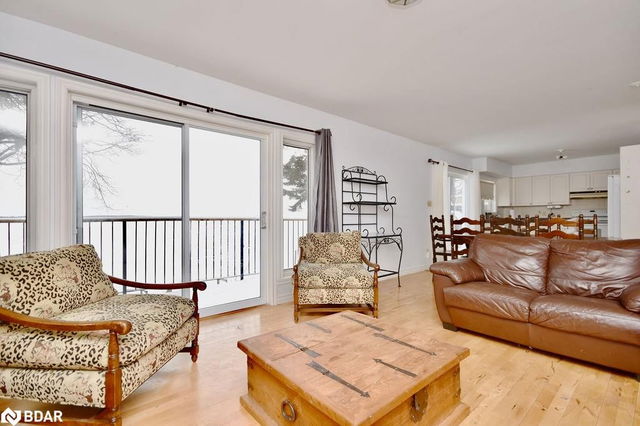2999 Lakeside Drive




About 2999 Lakeside Drive
2999 Lakeside Drive is a Severn detached house which was for sale. Asking $1449000, it was listed in April 2023, but is no longer available and has been taken off the market (Unavailable).. This detached house has 4+1 beds, 3 bathrooms and is 2060-2060 Squa.
Nearby restaurants are few and far between. If you love coffee, you're not too far from Coffee Time located at 8483 Highway 11. For groceries there is Canoe Fresh Food Market which is a 7-minute drive.
Getting around the area will require a vehicle, as there are no nearby transit stops.
© 2026 Information Technology Systems Ontario, Inc.
The information provided herein must only be used by consumers that have a bona fide interest in the purchase, sale, or lease of real estate and may not be used for any commercial purpose or any other purpose. Information deemed reliable but not guaranteed.
- 4 bedroom houses for sale in Severn
- 2 bedroom houses for sale in Severn
- 3 bed houses for sale in Severn
- Townhouses for sale in Severn
- Semi detached houses for sale in Severn
- Detached houses for sale in Severn
- Houses for sale in Severn
- Cheap houses for sale in Severn
- 3 bedroom semi detached houses in Severn
- 4 bedroom semi detached houses in Severn
- There are no active MLS listings right now. Please check back soon!