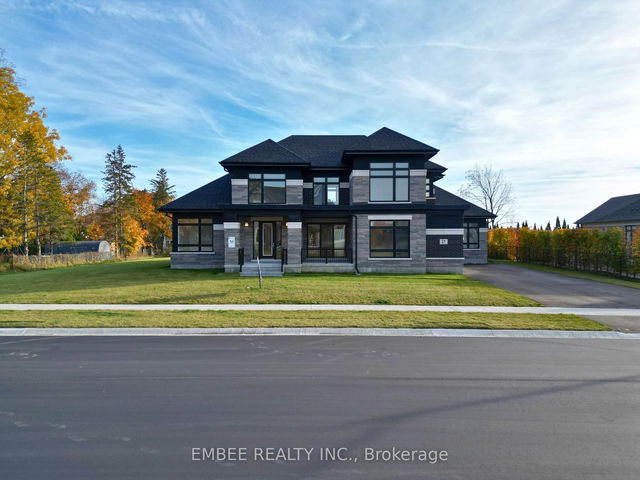Size
-
Lot size
24992 sqft
Street frontage
-
Possession
Immediate
Price per sqft
$490 - $700
Taxes
-
Parking Type
-
Style
2-Storey
See what's nearby
Description
Embee Estates Invites You to Enjoy Luxurious Living in A Builder's Reserve Model!***Brand New***Widdifield Model***Super Spacious and Sophisticated 4,392 Square Feet of Well Appointed Living Space***Premium Lot of Over Half an Acre***Remarkable Stately Upgrades Throughout***5 Luxurious Bedrooms***5 Upgraded Ensuite Bathrooms***Masterful Primary Bedroom on the Ground Floor Includes Built-In Cabinets Within Walk-in Dressing Room and Elegant 5 Piece Ensuite *** Vaulted Cathedral Ceilings in the Family Room***Abundance of Natural Light Streams Through the Huge Windows***Elegant Designer's Kitchen with Superior Upgrades***Huge Island***High End Suite of Thermador Appliances***Covered Loggia for Great, Year Round Entertaining***Triple Garage***AND Sooo Much More for Your Enjoyment!***You Don't Want To Miss This One of a Kind Home! **EXTRAS** 5-1/2" Hardwood and Porcelain Tile Throughout, Oak Stairs, Crown Moulding, Upgraded Kitchen Finishing, Ecobee Smart Thermostat, Frameless Glass Showers, Covered Loggia, Gas Line for BBQ and So Much More!***Full Tarion Warranty***
Broker: EMBEE REALTY INC.
MLS®#: E12144371
Property details
Parking:
9
Parking type:
-
Property type:
Detached
Heating type:
Forced Air
Style:
2-Storey
MLS Size:
3500-5000 sqft
Lot front:
142 Ft
Lot depth:
176 Ft
Listed on:
May 13, 2025
Show all details
Rooms
| Level | Name | Size | Features |
|---|---|---|---|
Second | Loft | 20.0 x 11.8 ft | |
Second | Bedroom 2 | 14.4 x 13.0 ft | |
Ground | Laundry | 9.2 x 12.0 ft |
Show all
Instant estimate:
orto view instant estimate
$160,171
lower than listed pricei
High
$2,410,347
Mid
$2,288,829
Low
$2,111,938
Have a home? See what it's worth with an instant estimate
Use our AI-assisted tool to get an instant estimate of your home's value, up-to-date neighbourhood sales data, and tips on how to sell for more.




