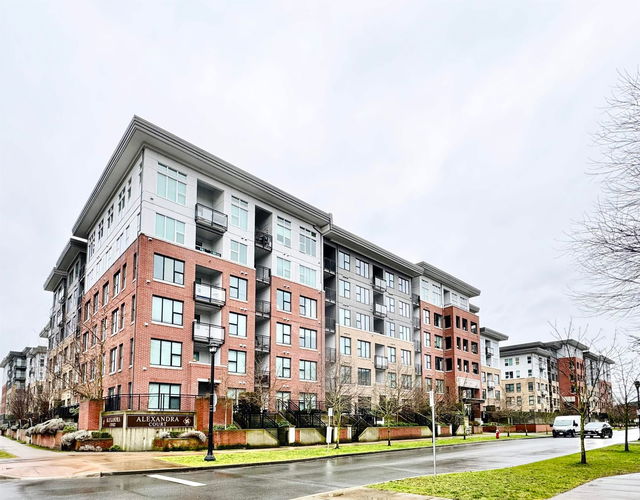| Name | Size | Features |
|---|---|---|
Living Room | 12.50 x 21.00 ft | |
Kitchen | 8.58 x 10.83 ft | |
Master Bedroom | 11.58 x 10.25 ft |
303 - 9388 TOMICKI AVENUE




About 303 - 9388 TOMICKI AVENUE
303 - 9388 Tomicki Avenue is a Richmond condo which was for sale. Asking $699000, it was listed in September 2021, but is no longer available and has been taken off the market (Sold) on 5th of October 2021.. This 967 sqft condo has 2 beds and 2 bathrooms. 303 - 9388 Tomicki Avenue resides in the Richmond West Cambie neighbourhood, and nearby areas include City Centre | Brighouse, East Cambie, Bridgeport and Marpole.
Recommended nearby places to eat around 9388 Tomicki Ave, Richmond are Pepper Lunch, Bánh Mì Très Bon and Hot-Star. If you can't start your day without caffeine fear not, your nearby choices include Starbucks. Groceries can be found at Darumaya Japanese Grocery Store which is not far and you'll find Real Canadian Superstore only a 13 minute walk as well. 9388 Tomicki Ave, Richmond is a 10-minute walk from great parks like Aberdeen Park, Middle Arm Waterfront Greenway and Richmond Nature Park.
For those residents of 9388 Tomicki Ave, Richmond without a car, you can get around rather easily. The closest transit stop is a BusStop (Westbound Alderbridge Way @ May Dr) and is not far, but there is also a Subway stop, Aberdeen Station Platform 2, only a 12 minute walk connecting you to the TransLink. It also has (Bus) route 405 Five Road/cambie, and (Bus) route 416 East Cambie/brighouse Station nearby.

Disclaimer: This representation is based in whole or in part on data generated by the Chilliwack & District Real Estate Board, Fraser Valley Real Estate Board or Greater Vancouver REALTORS® which assumes no responsibility for its accuracy. MLS®, REALTOR® and the associated logos are trademarks of The Canadian Real Estate Association.
- 4 bedroom houses for sale in West Cambie
- 2 bedroom houses for sale in West Cambie
- 3 bed houses for sale in West Cambie
- Townhouses for sale in West Cambie
- Semi detached houses for sale in West Cambie
- Detached houses for sale in West Cambie
- Houses for sale in West Cambie
- Cheap houses for sale in West Cambie
- 3 bedroom semi detached houses in West Cambie
- 4 bedroom semi detached houses in West Cambie
- homes for sale in City Centre | Brighouse
- homes for sale in Thompson | Seafair | Blundell
- homes for sale in West Cambie
- homes for sale in Broadmoor | Shellmont | Gilmore
- homes for sale in Steveston
- homes for sale in Hamilton
- homes for sale in East Cambie
- homes for sale in Bridgeport
- homes for sale in East Richmond
- homes for sale in Fraser Lands



