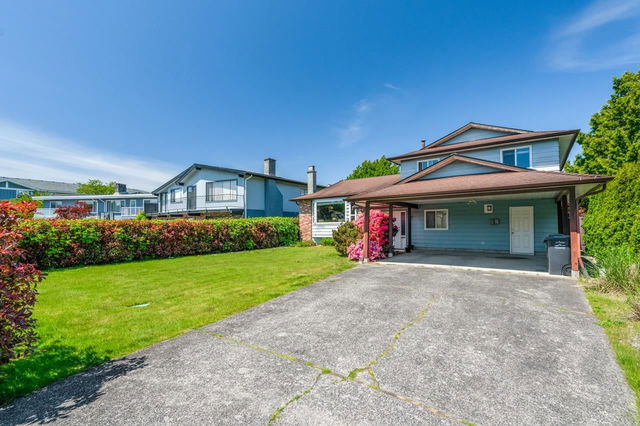LIFE REWARDS ACTION, especially if you seek the BEST OPPORTUNITY AND VALUE in the marketplace. ACT QUICKLY for this charming, updated Richmond home in MOVE-IN CONDITION, located in the lovely and highly sought-after South Arm Parkside neighborhood. Enjoy peace, serenity, and nature in one of the city’s most beautiful and private backyards on the greenbelt. It features ample storage and parking, including two garden sheds. RSM/L zoning permits small-scale multi-unit housing. School catchment includes highly ranked Hugh McRoberts Secondary & James Whiteside Elementary. OPEN without signage Saturday, June 7th, 1-3 or showings by appointment.








