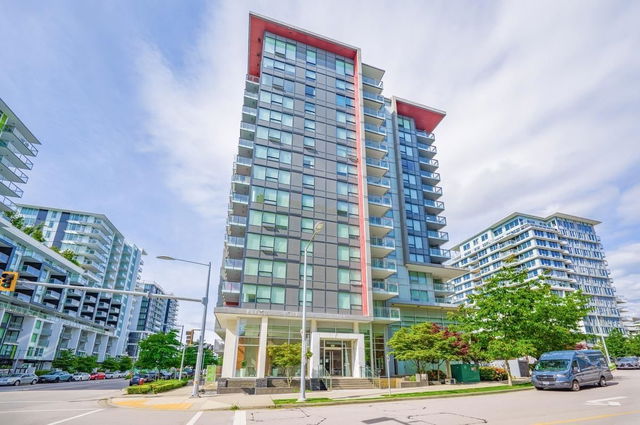| Name | Size | Features |
|---|---|---|
Primary Bedroom | 10.17 x 8.83 ft | |
Den | 5.75 x 7.17 ft | |
Kitchen | 10.17 x 10.83 ft |
Use our AI-assisted tool to get an instant estimate of your home's value, up-to-date neighbourhood sales data, and tips on how to sell for more.




| Name | Size | Features |
|---|---|---|
Primary Bedroom | 10.17 x 8.83 ft | |
Den | 5.75 x 7.17 ft | |
Kitchen | 10.17 x 10.83 ft |
Use our AI-assisted tool to get an instant estimate of your home's value, up-to-date neighbourhood sales data, and tips on how to sell for more.
Located at 702 - 8833 Hazelbridge Way, this Richmond condo is available for sale. 702 - 8833 Hazelbridge Way has an asking price of $539999, and has been on the market since June 2025. This 535 sqft condo has 1 bed and 1 bathroom. Situated in Richmond's West Cambie neighbourhood, Bridgeport, Marpole, City Centre | Brighouse and East Cambie are nearby neighbourhoods.
Want to dine out? There are plenty of good restaurant choices not too far from 8833 Hazelbridge Way, Richmond.Grab your morning coffee at Starbucks located at 8525 Sea Island Way. Groceries can be found at Janice's Cake Shop which is only a 3 minute walk and you'll find Union Square Dental Centre only a 4 minute walk as well. For those days you just want to be indoors, look no further than Art Box to keep you occupied for hours. 8833 Hazelbridge Way, Richmond is a short distance away from great parks like Park.
If you are reliant on transit, don't fear, 8833 Hazelbridge Way, Richmond has a public transit Bus Stop (Eastbound Capstan Way @ Sexsmith Rd) not far. It also has route Gilbert/bridgeport close by.

Disclaimer: This representation is based in whole or in part on data generated by the Chilliwack & District Real Estate Board, Fraser Valley Real Estate Board or Greater Vancouver REALTORS® which assumes no responsibility for its accuracy. MLS®, REALTOR® and the associated logos are trademarks of The Canadian Real Estate Association.