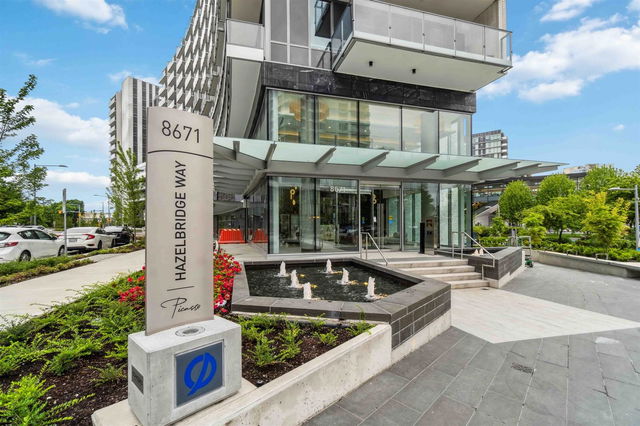| Name | Size | Features |
|---|---|---|
Living Room | 12.33 x 12.08 ft | |
Dining Room | 17.25 x 10.67 ft | |
Kitchen | 12.33 x 9.33 ft |
Use our AI-assisted tool to get an instant estimate of your home's value, up-to-date neighbourhood sales data, and tips on how to sell for more.




| Name | Size | Features |
|---|---|---|
Living Room | 12.33 x 12.08 ft | |
Dining Room | 17.25 x 10.67 ft | |
Kitchen | 12.33 x 9.33 ft |
Use our AI-assisted tool to get an instant estimate of your home's value, up-to-date neighbourhood sales data, and tips on how to sell for more.
Located at 1486 - 8671 Hazelbridge Way, this Richmond condo is available for sale. It has been listed at $1788000 since May 2025. This 1361 sqft condo has 3 beds and 3 bathrooms. 1486 - 8671 Hazelbridge Way resides in the Richmond West Cambie neighbourhood, and nearby areas include Bridgeport, Marpole, City Centre | Brighouse and East Cambie.
Some good places to grab a bite are Kyabia Japanese Restaurant, Bubble World Restaurant Richmond or Rickys Country. Venture a little further for a meal at one of West Cambie neighbourhood's restaurants. If you love coffee, you're not too far from Italove Cafe located at 3315 No 3 Rd. Groceries can be found at Nutralife Health Products which is a short walk and you'll find Union Square Dental Centre a short distance away as well. Interested in the arts? Look no further than Art Box. If you're an outdoor lover, condo residents of 8671 Hazelbridge Way, Richmond are only a 3 minute walk from Park.
Transit riders take note, 8671 Hazelbridge Way, Richmond is only steps away to the closest public transit Bus Stop (Westbound Capstan Way @ No. 3 Rd) with route Gilbert/bridgeport.

Disclaimer: This representation is based in whole or in part on data generated by the Chilliwack & District Real Estate Board, Fraser Valley Real Estate Board or Greater Vancouver REALTORS® which assumes no responsibility for its accuracy. MLS®, REALTOR® and the associated logos are trademarks of The Canadian Real Estate Association.